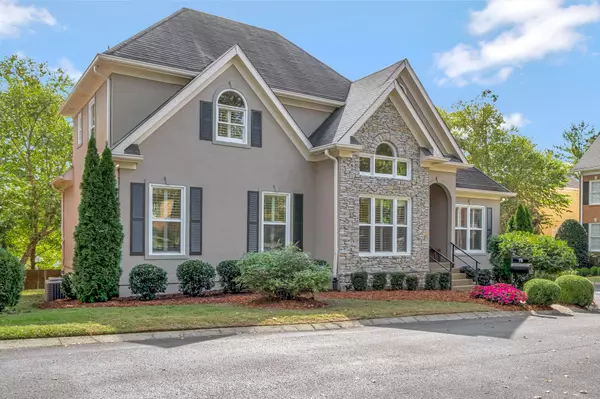Bought with Brian Copeland
For more information regarding the value of a property, please contact us for a free consultation.
79 Ravenwood Hills Cir Nashville, TN 37215
Want to know what your home might be worth? Contact us for a FREE valuation!

Our team is ready to help you sell your home for the highest possible price ASAP
Key Details
Sold Price $899,900
Property Type Single Family Home
Sub Type Single Family Residence
Listing Status Sold
Purchase Type For Sale
Square Footage 3,025 sqft
Price per Sqft $297
Subdivision Burton Hills-Village Of Ravenwood
MLS Listing ID 3007936
Sold Date 10/31/25
Bedrooms 3
Full Baths 3
Half Baths 1
HOA Fees $226/mo
HOA Y/N Yes
Year Built 1996
Annual Tax Amount $4,774
Lot Size 6,098 Sqft
Acres 0.14
Lot Dimensions 45 X 100
Property Sub-Type Single Family Residence
Property Description
Don't miss this fabulous home in an Incredible location! Primary on main, space for an office and large utility room. Easy access to I-65 and 440, shopping and restaurants in the Green Hills and12 South areas. Burton Hills subdivision is a great walking neighborhood and has a pool and tennis courts to enjoy! Move in ready with fresh paint throughout most of home and beautifully manicured landscaping.
Location
State TN
County Davidson County
Rooms
Main Level Bedrooms 1
Interior
Interior Features High Speed Internet
Heating Central, Natural Gas
Cooling Central Air, Electric
Flooring Carpet, Wood, Tile
Fireplaces Number 1
Fireplace Y
Appliance Electric Oven, Gas Range, Dishwasher, Disposal, Dryer, Microwave, Refrigerator, Washer
Exterior
Garage Spaces 3.0
Utilities Available Electricity Available, Natural Gas Available, Water Available, Cable Connected
Amenities Available Pool, Tennis Court(s)
View Y/N false
Roof Type Asphalt
Private Pool false
Building
Lot Description Corner Lot
Story 2
Sewer Public Sewer
Water Public
Structure Type Ext Insul. Coating System,Stone
New Construction false
Schools
Elementary Schools Percy Priest Elementary
Middle Schools John Trotwood Moore Middle
High Schools Hillsboro Comp High School
Others
HOA Fee Include Recreation Facilities
Senior Community false
Special Listing Condition Standard
Read Less

© 2025 Listings courtesy of RealTrac as distributed by MLS GRID. All Rights Reserved.

${companyName}
Phone



