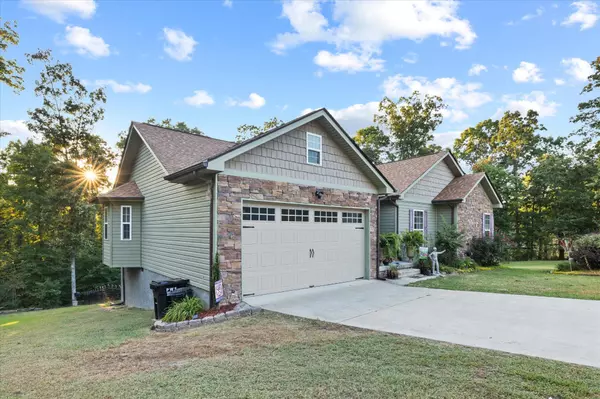Bought with Adam Brown
For more information regarding the value of a property, please contact us for a free consultation.
1803 Staghorn Drive Soddy Daisy, TN 37379
Want to know what your home might be worth? Contact us for a FREE valuation!

Our team is ready to help you sell your home for the highest possible price ASAP
Key Details
Sold Price $318,500
Property Type Single Family Home
Listing Status Sold
Purchase Type For Sale
Square Footage 1,440 sqft
Price per Sqft $221
Subdivision Hawks Pointe
MLS Listing ID 3037421
Sold Date 10/30/25
Bedrooms 3
Full Baths 2
HOA Y/N No
Year Built 2017
Annual Tax Amount $1,284
Lot Size 0.610 Acres
Acres 0.61
Lot Dimensions 43.12X219.17
Property Description
Tucked away in HAWKS POINT, this inviting one level home is located in the CUL-DE-SAC on an oversized .61 +/- ACRE LOT! Seller is motivated and ready to get this home SOLD! The welcoming front porch invites you into the OPEN concept living room, kitchen and dining which makes for EASY FLOW living. WARM WOOD cabinets with GRANITE COUNTERTOPS offer tons of storage. STAINLESS STEEL appliances in kitchen with GAS stove/double oven, and Whirlpool fridge is INCLUDED! Oversized ceramic tile for easy maintenance and HUGE PANTRY with convenient LAUNDRY CLOSET.. Awesome ISLAND with granite for entertaining in kitchen has plenty of additional seating. Family room opens up to the deck overlooking the BEAUTIFUL WOODED lot and your gleaming POOL with EXPANSIVE surrounding custom built deck with cabana (includes power and outdoor TV). Cozy gas FIREPLACE in living room for the upcoming crisp Fall weather. Master bedroom with private en-suite bath and walk-in closet for storage. Two other bedrooms (one is being used as an office) share the full hall bath with tile flooring. The 2 CAR GARAGE allows for plenty of room for cars, tools, or toys. OUTDOOR LIVING at its finest! BEAUTIFUL POOL with large DECKING and PLENTY of beautiful pool furniture for all of the AMAZING parties or private RELAXING swim sessions you will have! Imagine all of the fun days you will have enjoying your own private OASIS with pool, cabana and plenty of space to LOUNGE around overlooking your PRIVATE BACKYARD. Plenty of wildlife and nature surrounds this beautiful home. WATER ENTHUSIASTS have quick access to Pine Harbor Marina, Riverside Marina (previously Sale Creek Marina), Steve's Landing, Possum Creek and multiple public boat ramps. Come take a private tour today and see how NICE AND EASY living life can be away from the hustle and bustle (but still close enough for commuters, shopping and dining which are within a 25 min drive to Chattanooga area) SEE YOU SOON!
Location
State TN
County Hamilton County
Interior
Interior Features Ceiling Fan(s), High Ceilings, Open Floorplan, Walk-In Closet(s)
Heating Central, Electric
Cooling Central Air, Electric
Flooring Carpet, Other, Tile
Fireplaces Number 1
Fireplace Y
Appliance Stainless Steel Appliance(s), Refrigerator, Microwave, Electric Range, Dishwasher
Exterior
Garage Spaces 2.0
Pool Above Ground
Utilities Available Electricity Available, Water Available
View Y/N false
Roof Type Other
Private Pool true
Building
Lot Description Level, Private, Cul-De-Sac, Other
Story 1
Sewer Septic Tank
Water Public
Structure Type Stone,Vinyl Siding,Brick
New Construction false
Schools
Elementary Schools North Hamilton County Elementary School
Middle Schools Sale Creek Middle / High School
High Schools Sale Creek Middle / High School
Others
Senior Community false
Special Listing Condition Standard
Read Less

© 2025 Listings courtesy of RealTrac as distributed by MLS GRID. All Rights Reserved.

${companyName}
Phone



