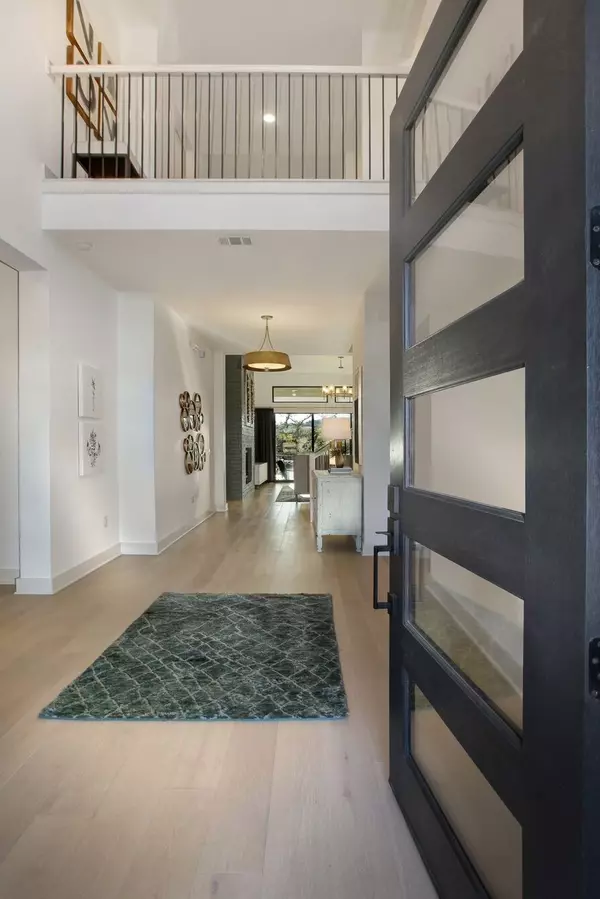Bought with Chirag Patel
For more information regarding the value of a property, please contact us for a free consultation.
4104 Eden Ave Nashville, TN 37215
Want to know what your home might be worth? Contact us for a FREE valuation!

Our team is ready to help you sell your home for the highest possible price ASAP
Key Details
Sold Price $2,200,000
Property Type Single Family Home
Sub Type Single Family Residence
Listing Status Sold
Purchase Type For Sale
Square Footage 4,543 sqft
Price per Sqft $484
Subdivision Green Hills
MLS Listing ID 2946266
Sold Date 10/27/25
Bedrooms 5
Full Baths 5
Half Baths 2
HOA Y/N No
Year Built 1948
Annual Tax Amount $5,012
Lot Size 0.260 Acres
Acres 0.26
Lot Dimensions 73 X 150
Property Sub-Type Single Family Residence
Property Description
If you are looking for a Brand New Custom Home, built by a Builder with 98 Years Experience, in the Heart of Green Hills, within 3 minutes of the Gallery at Green Hills, and Hundreds of Stores, Businesses, and Restaurants... while located on a Quiet Street in an Older Settled Neighborhood, with no HOA, then you need LOOK NO FURTHER!! 5 Bedrooms, 5 Full and 2 Half Baths, Master on Main Level with Free-Standing Tub and Separate Tile Shower, Huge Divided Master Closet, Hearth Room with Fireplace off Kitchen, 3-Car Garage, Covered Back Outdoor Living with Fireplace, 3 Total Fireplaces in Home, Private Back Yard, Spacious Family Ready Room/Laundry, 48" Jennair Range and 48' Refrigerator/Freezer, Loads of Custom Trim, and Much More! Home is currently Under Construction with an Estimated Completion Date of Mid-October.
Location
State TN
County Davidson County
Rooms
Main Level Bedrooms 2
Interior
Interior Features Ceiling Fan(s), Entrance Foyer, Extra Closets, High Ceilings, Open Floorplan, Pantry, Smart Camera(s)/Recording, Walk-In Closet(s), Wet Bar
Heating Central, Natural Gas
Cooling Central Air, Electric
Flooring Carpet, Wood, Tile
Fireplaces Number 3
Fireplace Y
Appliance Double Oven, Electric Oven, Range, Dishwasher, Disposal, Freezer, Microwave, Refrigerator, Stainless Steel Appliance(s)
Exterior
Garage Spaces 3.0
Utilities Available Electricity Available, Natural Gas Available, Water Available
View Y/N false
Roof Type Shingle
Private Pool false
Building
Story 2
Sewer Public Sewer
Water Public
Structure Type Brick,Fiber Cement
New Construction true
Schools
Elementary Schools Percy Priest Elementary
Middle Schools John Trotwood Moore Middle
High Schools Hillsboro Comp High School
Others
Senior Community false
Special Listing Condition Standard
Read Less

© 2025 Listings courtesy of RealTrac as distributed by MLS GRID. All Rights Reserved.

${companyName}
Phone



