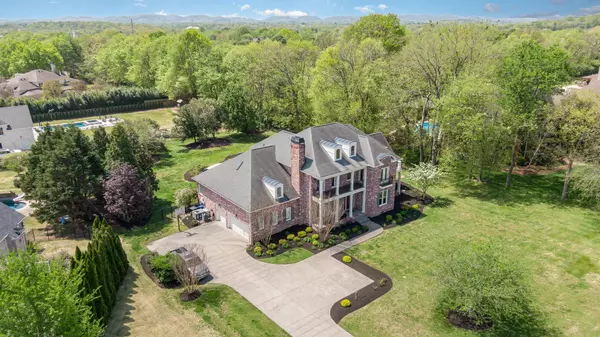Bought with Matt Ferrell
For more information regarding the value of a property, please contact us for a free consultation.
105 Alpine Ct Franklin, TN 37069
Want to know what your home might be worth? Contact us for a FREE valuation!

Our team is ready to help you sell your home for the highest possible price ASAP
Key Details
Sold Price $1,625,000
Property Type Single Family Home
Sub Type Single Family Residence
Listing Status Sold
Purchase Type For Sale
Square Footage 4,566 sqft
Price per Sqft $355
Subdivision Echo Est
MLS Listing ID 2974373
Sold Date 10/22/25
Bedrooms 4
Full Baths 3
Half Baths 1
HOA Y/N No
Year Built 1999
Annual Tax Amount $6,255
Lot Size 1.020 Acres
Acres 1.02
Lot Dimensions 161 X 253
Property Sub-Type Single Family Residence
Property Description
Tucked away on a quiet, secluded street, this custom-built Southern classic offers resort-style living on over an acre of beautifully landscaped, level land. The in-ground saltwater gunite pool adds to the charm—ready for your personal touch and updates. Inside, you'll find soaring vaulted ceilings, walls of windows, and elegant arched entrances. Hardwood floors bring warmth and character to the home, with an opportunity for refinishing to suit your personal style. The sunny tiled Florida room, cozy library with fireplace, and an upstairs office (optional 5th bedroom) offer flexible living spaces for any lifestyle. Open balconies provide peaceful views—ideal for relaxing or entertaining. Located in an intimate, one-of-a-kind neighborhood right behind BGA high school with no HOA, this charming home is a rare find!
Location
State TN
County Williamson County
Rooms
Main Level Bedrooms 1
Interior
Interior Features High Ceilings, Pantry, Walk-In Closet(s), Kitchen Island
Heating Central
Cooling Central Air
Flooring Carpet, Wood, Tile
Fireplaces Number 2
Fireplace Y
Appliance Built-In Electric Oven, Cooktop
Exterior
Exterior Feature Balcony
Garage Spaces 3.0
Pool In Ground
Utilities Available Water Available
View Y/N false
Roof Type Asphalt
Private Pool true
Building
Lot Description Level
Story 2
Sewer Public Sewer
Water Public
Structure Type Brick
New Construction false
Schools
Elementary Schools Hunters Bend Elementary
Middle Schools Grassland Middle School
High Schools Franklin High School
Others
Senior Community false
Special Listing Condition Standard
Read Less

© 2025 Listings courtesy of RealTrac as distributed by MLS GRID. All Rights Reserved.

${companyName}
Phone



