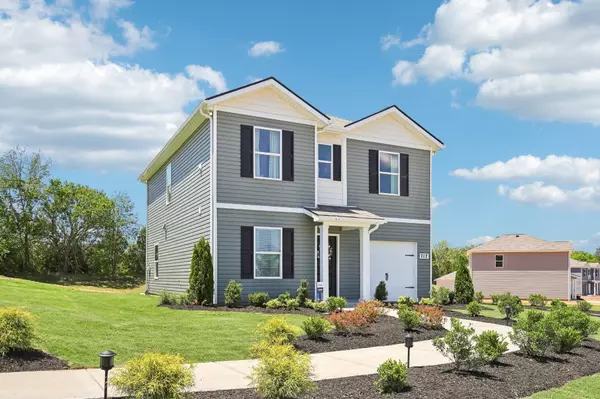Bought with Doris Berry
For more information regarding the value of a property, please contact us for a free consultation.
1410 Saddle Trace Drive Lewisburg, TN 37091
Want to know what your home might be worth? Contact us for a FREE valuation!

Our team is ready to help you sell your home for the highest possible price ASAP
Key Details
Sold Price $299,990
Property Type Single Family Home
Sub Type Single Family Residence
Listing Status Sold
Purchase Type For Sale
Square Footage 1,595 sqft
Price per Sqft $188
Subdivision Saddle Trace
MLS Listing ID 2998080
Sold Date 10/16/25
Bedrooms 4
Full Baths 2
Half Baths 1
HOA Fees $50/mo
HOA Y/N Yes
Year Built 2025
Annual Tax Amount $2,000
Property Sub-Type Single Family Residence
Property Description
Just a short walk from the future community pool, this Hartsville plan at Saddle Trace combines modern style, everyday comfort, and a location perfect for active living in Lewisburg. Gather friends and family in the spacious kitchen featuring a large island, quartz countertops, walk-in pantry, and stainless steel appliances. Smart Home technology keeps your home connected and efficient, while community sidewalks, a future playground, and walking trails offer endless opportunities for outdoor enjoyment. Ideal for first-time buyers, growing families, or investors.
• Owner's suite with large walk-in closet, walk-in shower, and dual vanities
• Single-car garage with direct entry into the home
• Smart thermostat and integrated Smart Home features
• Short walk to future pool, additional playground, and walking trail
• Sidewalk-lined streets throughout the community
Don't miss your chance to own this beautiful Hartsville home—schedule your tour today and see why Saddle Trace is one of Lewisburg's most sought-after communities! Erik Nowak 615-500-6900
Location
State TN
County Marshall County
Interior
Interior Features Open Floorplan, Pantry, Smart Camera(s)/Recording, Smart Thermostat, Walk-In Closet(s), Kitchen Island
Heating Central, Electric
Cooling Central Air, Electric
Flooring Carpet, Laminate, Vinyl
Fireplace N
Appliance Electric Range, Dishwasher, Disposal, Microwave, Stainless Steel Appliance(s)
Exterior
Garage Spaces 1.0
Utilities Available Electricity Available, Water Available
View Y/N false
Private Pool false
Building
Story 2
Sewer Public Sewer
Water Public
Structure Type Vinyl Siding
New Construction true
Schools
Elementary Schools Marshall-Oak Grove-Westhills Elem.
Middle Schools Lewisburg Middle School
High Schools Marshall Co High School
Others
HOA Fee Include Maintenance Grounds
Senior Community false
Special Listing Condition Standard
Read Less

© 2025 Listings courtesy of RealTrac as distributed by MLS GRID. All Rights Reserved.

${companyName}
Phone



