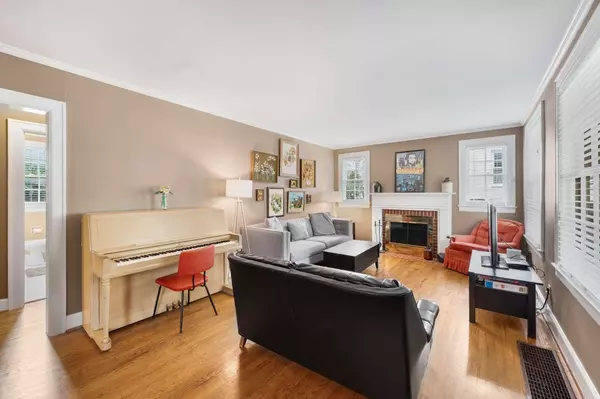Bought with Diego Vergara
For more information regarding the value of a property, please contact us for a free consultation.
909 Marengo Ln Nashville, TN 37204
Want to know what your home might be worth? Contact us for a FREE valuation!

Our team is ready to help you sell your home for the highest possible price ASAP
Key Details
Sold Price $685,000
Property Type Single Family Home
Sub Type Single Family Residence
Listing Status Sold
Purchase Type For Sale
Square Footage 2,820 sqft
Price per Sqft $242
Subdivision Marengo Park Sutton Hill
MLS Listing ID 2988767
Sold Date 10/10/25
Bedrooms 3
Full Baths 3
HOA Y/N No
Year Built 1948
Annual Tax Amount $4,768
Lot Size 10,890 Sqft
Acres 0.25
Lot Dimensions 75 X 160
Property Sub-Type Single Family Residence
Property Description
Charming opportunity just steps from the heart of 12 South!
Rare chance to own in Nashville's most sought-after neighborhood at an unbeatable price point! Just steps from the vibrant shops, dining, and energy of 12 South, this character-filled home is bursting with potential. Investors and handy buyers alike will love the original hardwood floors, two cozy fireplaces, tankless water heater, and a recently updated roof (2–3 years old). The fully finished basement adds bonus space with a full bath and laundry room. If you're ready to bring this beauty back to life, this is your moment. Selling AS IS. Sellers may need temporary occupancy, so buyers with flexibility are especially encouraged. Don't miss this charming gem with endless upside!
Location
State TN
County Davidson County
Rooms
Main Level Bedrooms 2
Interior
Heating Central
Cooling Central Air
Flooring Wood
Fireplaces Number 2
Fireplace Y
Appliance Electric Oven, Electric Range, Dishwasher, Microwave, Refrigerator
Exterior
Utilities Available Water Available
View Y/N false
Roof Type Shingle
Private Pool false
Building
Lot Description Level
Story 2
Sewer Public Sewer
Water Public
Structure Type Brick
New Construction false
Schools
Elementary Schools Waverly-Belmont Elementary School
Middle Schools John Trotwood Moore Middle
High Schools Hillsboro Comp High School
Others
Senior Community false
Special Listing Condition Standard
Read Less

© 2025 Listings courtesy of RealTrac as distributed by MLS GRID. All Rights Reserved.

${companyName}
Phone



