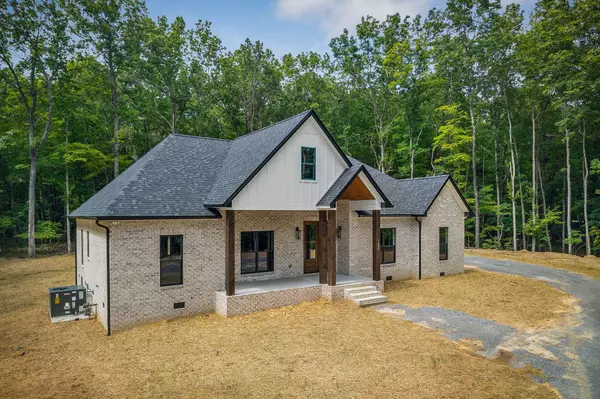For more information regarding the value of a property, please contact us for a free consultation.
1639 E Overlook Rd #E Monterey, TN 38574
Want to know what your home might be worth? Contact us for a FREE valuation!

Our team is ready to help you sell your home for the highest possible price ASAP
Key Details
Sold Price $735,000
Property Type Single Family Home
Sub Type Single Family Residence
Listing Status Sold
Purchase Type For Sale
Square Footage 2,846 sqft
Price per Sqft $258
Subdivision Cumberland Cove
MLS Listing ID 2978695
Sold Date 10/08/25
Bedrooms 3
Full Baths 2
Half Baths 1
HOA Fees $11/ann
HOA Y/N Yes
Year Built 2024
Annual Tax Amount $203
Lot Size 4.100 Acres
Acres 4.1
Property Sub-Type Single Family Residence
Property Description
Discover this gorgeous new construction farmhouse-style home set on 4 scenic acres in Cumberland Cove. Thoughtfully designed with a Craftsman touch, the single-level split floor plan combines comfort, style, and easy living.With quartz counter tops, hardwood floors through, Delta faucets are just a few of the nice upgrades to this home. A spacious mudroom and laundry area just off the side-entry garage make daily routines effortless and organized. The home features 3 bedrooms, 2.5 baths, plus a generous bonus room with its own mini split—perfect for a home office, playroom, or extra living space. Relax on the inviting front and back porches, both finished with tongue-and-groove ceilings, and soak in the peace of country living. Blending charm, function, and timeless design, this home is ready to welcome you. Schedule your showing today!
Location
State TN
County Putnam County
Rooms
Main Level Bedrooms 3
Interior
Interior Features Ceiling Fan(s), Extra Closets, High Ceilings, Open Floorplan, Walk-In Closet(s), High Speed Internet, Kitchen Island
Heating Central, Dual
Cooling Ceiling Fan(s), Central Air, Dual
Flooring Carpet, Wood, Tile
Fireplaces Number 1
Fireplace Y
Appliance Dishwasher
Exterior
Garage Spaces 2.0
Utilities Available Water Available
Amenities Available Clubhouse, Golf Course, Underground Utilities, Trail(s)
View Y/N false
Roof Type Shingle
Private Pool false
Building
Lot Description Cleared, Corner Lot, Level, Private, Wooded
Story 2
Sewer Private Sewer
Water Private
Structure Type Brick,Other
New Construction true
Schools
Elementary Schools Burks Elementary
Middle Schools Monterey High School
High Schools Monterey High School
Others
HOA Fee Include Recreation Facilities
Senior Community false
Special Listing Condition Standard
Read Less

© 2025 Listings courtesy of RealTrac as distributed by MLS GRID. All Rights Reserved.

${companyName}
Phone



