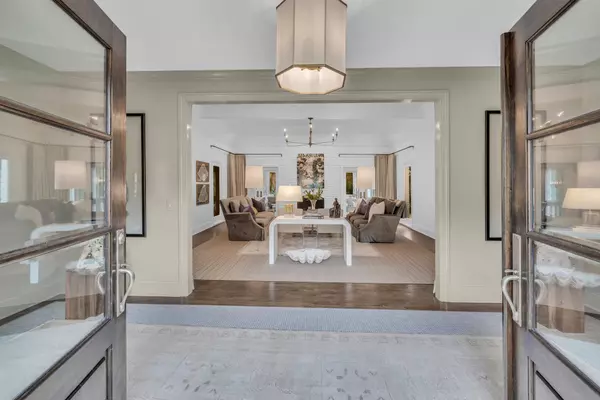For more information regarding the value of a property, please contact us for a free consultation.
105 Westhampton Pl Nashville, TN 37205
Want to know what your home might be worth? Contact us for a FREE valuation!

Our team is ready to help you sell your home for the highest possible price ASAP
Key Details
Sold Price $3,050,000
Property Type Single Family Home
Sub Type Single Family Residence
Listing Status Sold
Purchase Type For Sale
Square Footage 3,995 sqft
Price per Sqft $763
Subdivision Westhampton Place
MLS Listing ID 2980306
Sold Date 09/13/25
Bedrooms 4
Full Baths 3
Half Baths 1
HOA Y/N No
Year Built 1978
Annual Tax Amount $15,045
Lot Size 0.920 Acres
Acres 0.92
Lot Dimensions 250 X 165
Property Sub-Type Single Family Residence
Property Description
Rare Secluded One Level Renovated Residence in Belle Meade tucked away from the hustle and bustle Totally Reimagined a few years ago the Owner Opened up the Home for Seamless Flow between the Living Room, Expansive Kitchen/Breakfast and the Family Room all overlooking the Private Backyard and the Expansive Screened Porches. Head down the central hallway from the Entrance Hall and you will find 3 Bedrooms with New Baths then a Huge Primary Suite with Spa Bath and Large Walk-in closet A oversized Carport w Adjacent Storage/Workshop round out this home
Location
State TN
County Davidson County
Rooms
Main Level Bedrooms 4
Interior
Interior Features Bookcases, Built-in Features, Entrance Foyer, Extra Closets, High Ceilings, Open Floorplan, Redecorated, Walk-In Closet(s)
Heating Central, Natural Gas
Cooling Ceiling Fan(s), Central Air, Electric
Flooring Wood, Tile
Fireplaces Number 2
Fireplace Y
Appliance Built-In Electric Oven, Built-In Gas Range, Dishwasher, Disposal, Dryer, Refrigerator, Washer, Water Purifier
Exterior
Utilities Available Electricity Available, Natural Gas Available, Water Available
View Y/N false
Roof Type Shingle
Private Pool false
Building
Lot Description Level
Story 1
Sewer Public Sewer
Water Public
Structure Type Brick
New Construction false
Schools
Elementary Schools Julia Green Elementary
Middle Schools West End Middle School
High Schools Hillsboro Comp High School
Others
Senior Community false
Special Listing Condition Standard
Read Less

© 2025 Listings courtesy of RealTrac as distributed by MLS GRID. All Rights Reserved.

${companyName}
Phone



