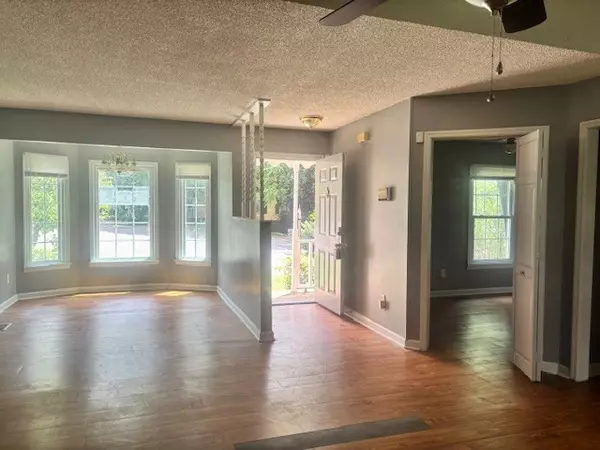For more information regarding the value of a property, please contact us for a free consultation.
1004 Reelfoot Ct Nashville, TN 37214
Want to know what your home might be worth? Contact us for a FREE valuation!

Our team is ready to help you sell your home for the highest possible price ASAP
Key Details
Sold Price $260,000
Property Type Single Family Home
Sub Type Single Family Residence
Listing Status Sold
Purchase Type For Sale
Square Footage 1,194 sqft
Price per Sqft $217
Subdivision Reelfoot
MLS Listing ID 2946818
Sold Date 09/11/25
Bedrooms 3
Full Baths 2
HOA Y/N No
Year Built 1984
Annual Tax Amount $1,563
Lot Size 0.330 Acres
Acres 0.33
Lot Dimensions 43 X 171
Property Sub-Type Single Family Residence
Property Description
Welcome to this inviting 3-bedroom, 2-bath home tucked away on a peaceful cul-de-sac. This property features a 1-car garage, fenced-in rear patio, storage shed, and a spacious backyard—ideal for relaxing or entertaining. Just minutes from Percy Priest Lake—enjoy boating, fishing, and scenic views. Quick access to 1-40 & I-24 for seamless travel to Nashville and surrounding areas
HUD CASE#483-682877. “HUD homes are Sold As Is” www.olympusams-at.com bid online at: www.HudHomeStore.gov
Location
State TN
County Davidson County
Rooms
Main Level Bedrooms 3
Interior
Interior Features Ceiling Fan(s)
Heating Central, Natural Gas
Cooling Central Air, Electric
Flooring Laminate, Vinyl
Fireplaces Number 1
Fireplace Y
Appliance Electric Oven, Electric Range, Dishwasher, Refrigerator
Exterior
Garage Spaces 1.0
Utilities Available Electricity Available, Natural Gas Available, Water Available
View Y/N false
Private Pool false
Building
Lot Description Cul-De-Sac
Story 1
Sewer Public Sewer
Water Public
Structure Type Brick,Vinyl Siding
New Construction false
Schools
Elementary Schools Hickman Elementary
Middle Schools Donelson Middle
High Schools Mcgavock Comp High School
Others
Senior Community false
Special Listing Condition HUD Owned
Read Less

© 2025 Listings courtesy of RealTrac as distributed by MLS GRID. All Rights Reserved.

${companyName}
Phone



