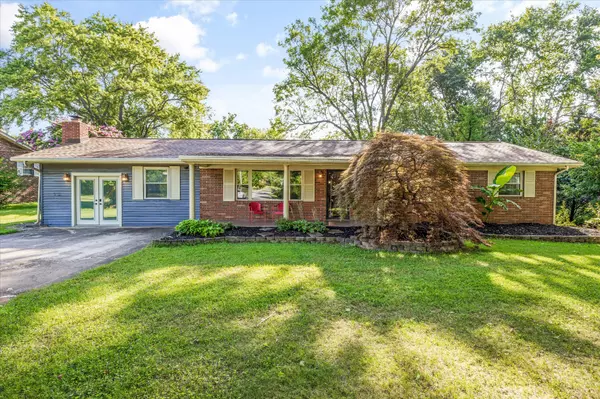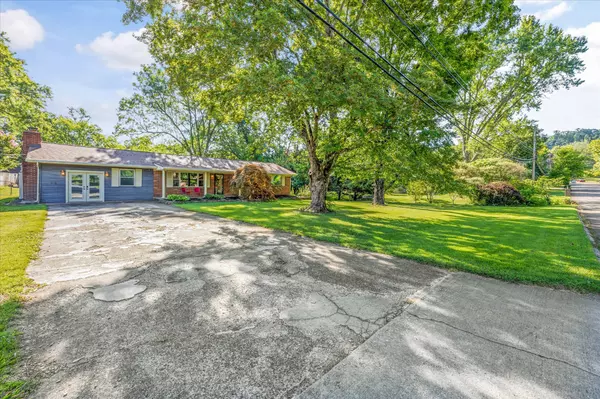For more information regarding the value of a property, please contact us for a free consultation.
5518 Melstone Rd Knoxville, TN 37912
Want to know what your home might be worth? Contact us for a FREE valuation!

Our team is ready to help you sell your home for the highest possible price ASAP
Key Details
Sold Price $375,000
Property Type Single Family Home
Sub Type Single Family Residence
Listing Status Sold
Purchase Type For Sale
Square Footage 1,923 sqft
Price per Sqft $195
Subdivision Norwood Heights Unit 3
MLS Listing ID 2943630
Sold Date 08/29/25
Bedrooms 3
Full Baths 2
HOA Y/N No
Year Built 1965
Annual Tax Amount $1,818
Lot Size 0.553 Acres
Acres 0.553
Lot Dimensions 161.62 X 190.27 X IRR
Property Sub-Type Single Family Residence
Property Description
Enjoy the perfect blend of convenience and tranquility in this charming single-level home situated on over half an acre of flat land, nestled beside a serene creek. This property features a newly installed roof and a large, detached two-car garage or workshop—ideal for hobbies, storage, or additional workspace.
Step onto the inviting covered front porch or relax by the creek in a peaceful swing. Inside, the home welcomes you with a formal living room/flex space that leads seamlessly to the heart of the home: a spacious eat-in kitchen with a small pantry and picturesque views of the private backyard oasis. The kitchen opens to a large family room—perfect for gatherings and everyday living.
A separate hallway off the kitchen leads to two guest bedrooms, a full hall bathroom, and a cozy master suite featuring a walk-in tiled shower. Additional amenities include a large laundry room, an extra storage room currently used as a second pantry off the family room, a whole-house water softener system, and a reverse osmosis filter in the kitchen.
The fully fenced backyard offers a private retreat with a generous patio/deck area for entertaining, space to unwind in a hammock by the creek, and a detached garage or workshop for added versatility.
Sellers are offering a $1,500 paint allowance at closing with an acceptable offer. There is also a small community pool located just a few doors down that offers optional memberships to the community.
(Of note: For extra peace of mind with the creek being along the property, the property has been verified by insurance and is NOT in a FEMA flood zone.)
Location
State TN
County Knox County
Rooms
Main Level Bedrooms 3
Interior
Interior Features Ceiling Fan(s), Pantry, High Speed Internet
Heating Central, Heat Pump
Cooling Ceiling Fan(s), Central Air
Flooring Wood, Other, Tile, Vinyl
Fireplaces Number 1
Fireplace Y
Appliance Electric Oven, Electric Range, Dishwasher, Microwave, Refrigerator, Water Purifier
Exterior
Garage Spaces 2.0
Utilities Available Water Available, Cable Connected
View Y/N false
Private Pool false
Building
Lot Description Level, Private
Story 1
Sewer Public Sewer
Water Public
Structure Type Frame
New Construction false
Schools
Elementary Schools Norwood Elementary
Middle Schools Northwest Middle School
High Schools Powell High School
Others
Senior Community false
Special Listing Condition Standard
Read Less

© 2025 Listings courtesy of RealTrac as distributed by MLS GRID. All Rights Reserved.

${companyName}
Phone



