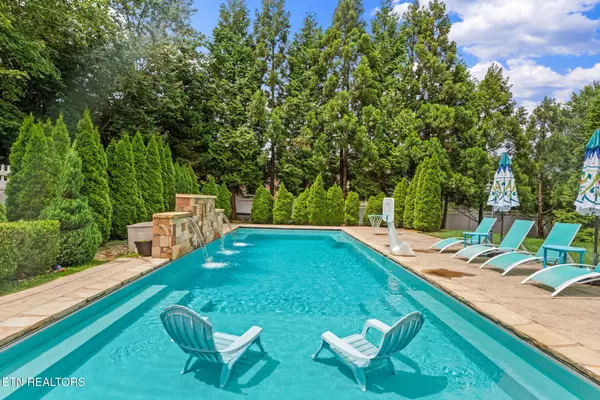For more information regarding the value of a property, please contact us for a free consultation.
12831 Night Heron Drive Knoxville, TN 37922
Want to know what your home might be worth? Contact us for a FREE valuation!

Our team is ready to help you sell your home for the highest possible price ASAP
Key Details
Sold Price $775,000
Property Type Single Family Home
Sub Type Single Family Residence
Listing Status Sold
Purchase Type For Sale
Square Footage 3,147 sqft
Price per Sqft $246
Subdivision Falcon Pointe
MLS Listing ID 2986256
Sold Date 08/29/25
Bedrooms 5
Full Baths 4
Half Baths 1
HOA Fees $41/ann
HOA Y/N Yes
Year Built 2006
Annual Tax Amount $1,571
Lot Size 0.320 Acres
Acres 0.32
Lot Dimensions 80 X 172.28 X IRR
Property Sub-Type Single Family Residence
Property Description
Welcome to this stunning home with an amazing outdoor oasis in the highly desirable Farragut area.
This original Falcon Pointe all brick home boasts 5 bedrooms, 4.5 bathrooms, bonus spaces, 3 car garage, and a beautiful private outdoor oasis. The backyard features an expansive 40 foot heated fiberglass pool (equipped with the coveted Coverstar automatic pool cover), huge covered patio, and large grass area perfect for relaxation and entertainment.
Step inside to experience this meticulously maintained home. The main level boasts a beautifully designed custom kitchen, a half bath, dining, living, and family room. Upstairs you will find the large primary bedroom with ensuite bathroom and walk-in closets. Additionally 3 other bedrooms, 2 more bathrooms, and a large laundry room round out the second floor.
As you walk up to the third floor, there is endless potential! With another full bathroom and two additional rooms, the possibilities are boundless.
The entire home is serviced by an upgraded tankless water heater (2022), Trane HVAC units (2021), and Beam central Vac system.
Don't miss this opportunity to become part of one of West Knoxville's greatest communities.
Location
State TN
County Knox County
Interior
Interior Features Central Vacuum, Walk-In Closet(s), Pantry, Ceiling Fan(s)
Heating Central, Electric, Natural Gas
Cooling Central Air, Ceiling Fan(s)
Flooring Carpet, Wood, Tile, Vinyl
Fireplaces Number 1
Fireplace Y
Appliance Dishwasher, Disposal, Microwave, Range, Refrigerator, Oven
Exterior
Exterior Feature Gas Grill
Garage Spaces 3.0
Pool In Ground
Utilities Available Electricity Available, Natural Gas Available, Water Available
Amenities Available Pool
View Y/N false
Private Pool true
Building
Lot Description Private, Other, Level
Story 3
Sewer Public Sewer
Water Public
Structure Type Frame,Other,Brick
New Construction false
Schools
Elementary Schools Northshore Elementary School
Middle Schools Farragut Middle School
High Schools Farragut High School
Others
Senior Community false
Special Listing Condition Standard
Read Less

© 2025 Listings courtesy of RealTrac as distributed by MLS GRID. All Rights Reserved.

${companyName}
Phone



