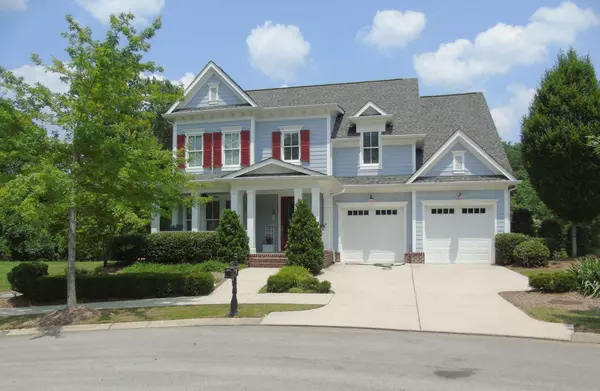For more information regarding the value of a property, please contact us for a free consultation.
807 Blissfield Court Chattanooga, TN 37419
Want to know what your home might be worth? Contact us for a FREE valuation!

Our team is ready to help you sell your home for the highest possible price ASAP
Key Details
Sold Price $638,222
Property Type Single Family Home
Listing Status Sold
Purchase Type For Sale
Square Footage 2,558 sqft
Price per Sqft $249
Subdivision Black Creek Chattanooga
MLS Listing ID 2964296
Sold Date 07/31/25
Bedrooms 3
Full Baths 2
Half Baths 1
HOA Fees $160/qua
HOA Y/N Yes
Year Built 2016
Annual Tax Amount $5,247
Lot Size 4,791 Sqft
Acres 0.11
Lot Dimensions 57.39X95
Property Description
Black Creek 2 story with huge upstairs storage or expansion area. Quiet cul-de-sac where there's contiguous community property for added privacy. Large covered front porch. Formal entry & separate dining with hardwood floors opens into a great kitchen with quartz countertops, a 5 burner gas & electric range, a brand new GE stainless steel dishwasher & lots of natural wood cabinetry. The beautiful quartz kitchen island opens into the family room in. Hardwood floors, crown & high ceilings are in most of the home. The primary bedroom on the main floor has a trey ceiling, a full bath with a walk-in closet & a convenient separate laundry area. The upper level has two generous size bedrooms with a place for office or play toys. Enjoy back yard privacy with screened porch, a paver stone & concrete patio. Sprinkler's in front & side yard. Sidewalks make it a great walking community. Easy access to interstate I-24 & downtown Chattanooga. Encapsulated crawl space with AprilAire dehumidfier. June 2025. One Year Home Protection Plan by Home Security of America furnished by the seller. See today!
Location
State TN
County Hamilton County
Interior
Interior Features Built-in Features, Ceiling Fan(s), Entrance Foyer, High Ceilings, Open Floorplan, Walk-In Closet(s), High Speed Internet
Heating Central, Electric, Heat Pump, Natural Gas
Cooling Ceiling Fan(s), Central Air, Dual, Electric
Flooring Carpet, Wood, Tile
Fireplace N
Appliance Oven, Microwave, Gas Range, Electric Oven, Disposal, Dishwasher
Exterior
Garage Spaces 2.0
Utilities Available Electricity Available, Natural Gas Available, Water Available
Amenities Available Golf Course, Sidewalks
View Y/N true
View Mountain(s)
Roof Type Asphalt
Private Pool false
Building
Lot Description Level, Views, Cul-De-Sac, Other
Story 2
Sewer Public Sewer
Water Public
Structure Type Other,Brick
New Construction false
Schools
Elementary Schools Lookout Valley Elementary School
Middle Schools Lookout Valley Middle / High School
High Schools Lookout Valley Middle / High School
Others
Senior Community false
Special Listing Condition Standard
Read Less

© 2025 Listings courtesy of RealTrac as distributed by MLS GRID. All Rights Reserved.
${companyName}
Phone



