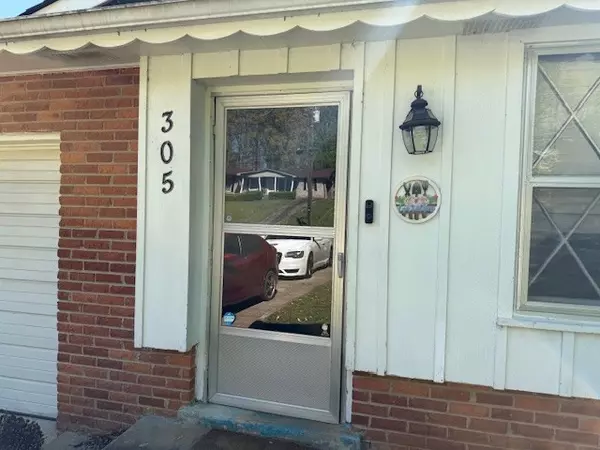For more information regarding the value of a property, please contact us for a free consultation.
305 Lakeshore Dr Mcminnville, TN 37110
Want to know what your home might be worth? Contact us for a FREE valuation!

Our team is ready to help you sell your home for the highest possible price ASAP
Key Details
Sold Price $202,000
Property Type Single Family Home
Sub Type Single Family Residence
Listing Status Sold
Purchase Type For Sale
Square Footage 1,025 sqft
Price per Sqft $197
Subdivision Forest Park Sub
MLS Listing ID 2818091
Sold Date 07/30/25
Bedrooms 3
Full Baths 1
HOA Y/N No
Year Built 1964
Annual Tax Amount $660
Lot Size 0.340 Acres
Acres 0.34
Lot Dimensions 100X150
Property Sub-Type Single Family Residence
Property Description
This home, with its three bedrooms, one bathroom, a 1-car garage, and a nice level lot, is a perfect fit for those looking for their first home or planning to downsize. Including the refrigerator, electric oven, range, dishwasher, washer, and dryer makes it even more affordable. The price is within reach for a first-time home buyer. When you walk in the front door, you come into the living room with hardwoods and double windows that flood the room with natural light, creating a warm and inviting atmosphere. The large kitchen/dining room combo overlooks the backyard. Down the hallway are the bathroom and 3 Bedrooms., The hallway and the bedrooms all have hardwood floors. The one-car garage has a worktable and the washer/dryer. There is a side door that leads to the backyard. The roof was replaced in 2021, and the CHA is newer, too. Buyers and Buyer's agent to verify all pertinent information and if Sq. Footage is essential; please measure.
Location
State TN
County Warren County
Rooms
Main Level Bedrooms 3
Interior
Interior Features Ceiling Fan(s)
Heating Central
Cooling Central Air
Flooring Wood, Tile, Vinyl
Fireplace N
Appliance Electric Oven, Electric Range, Dishwasher, Dryer, Refrigerator, Washer
Exterior
Garage Spaces 1.0
Utilities Available Water Available
View Y/N false
Roof Type Shingle
Private Pool false
Building
Story 1
Sewer Public Sewer
Water Public
Structure Type Brick
New Construction false
Schools
Elementary Schools Hickory Creek School
Middle Schools Warren County Middle School
High Schools Warren County High School
Others
Senior Community false
Special Listing Condition Standard
Read Less

© 2025 Listings courtesy of RealTrac as distributed by MLS GRID. All Rights Reserved.
${companyName}
Phone



