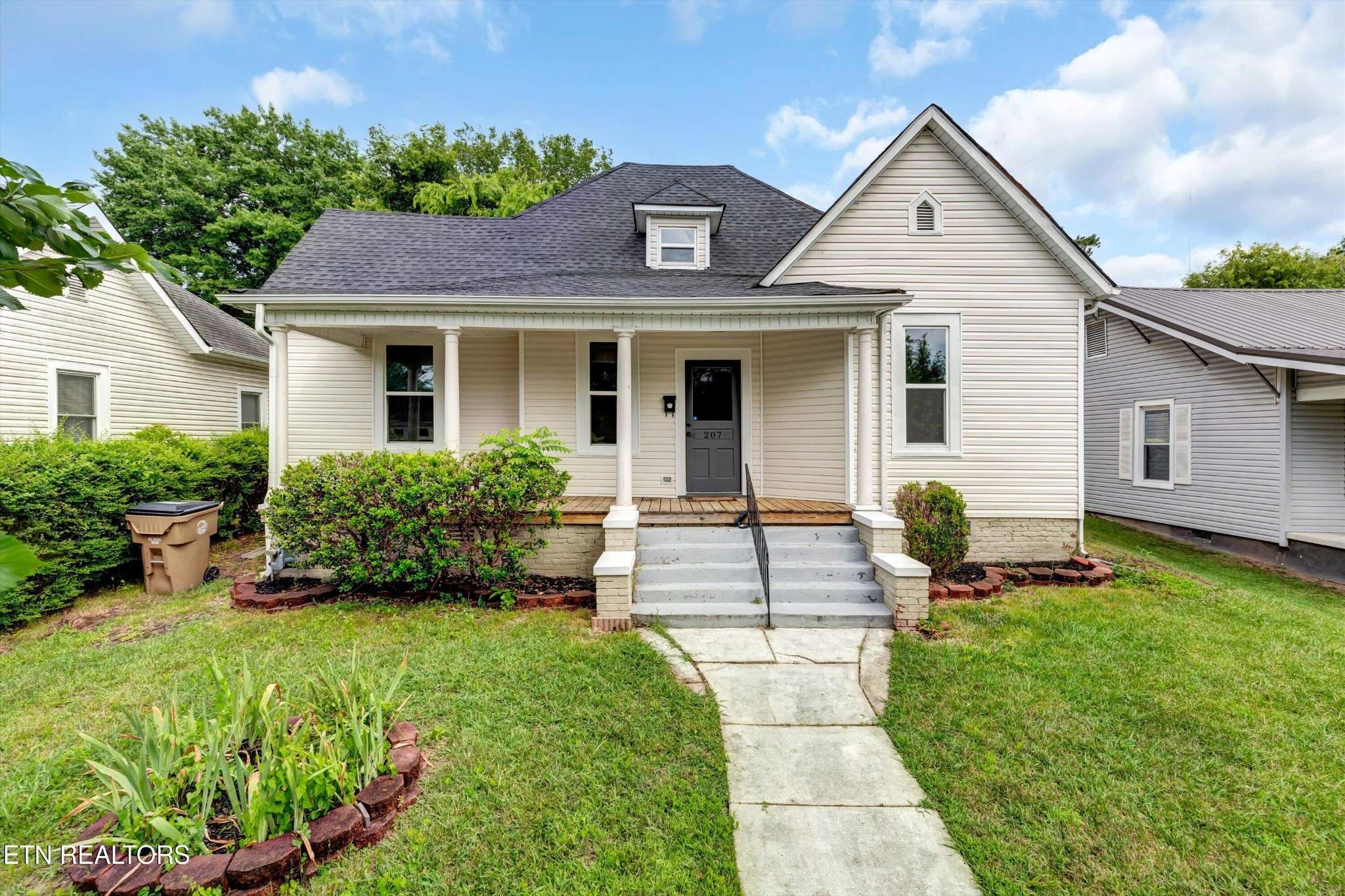For more information regarding the value of a property, please contact us for a free consultation.
207 E Caldwell Ave Knoxville, TN 37917
Want to know what your home might be worth? Contact us for a FREE valuation!

Our team is ready to help you sell your home for the highest possible price ASAP
Key Details
Sold Price $220,860
Property Type Single Family Home
Sub Type Single Family Residence
Listing Status Sold
Purchase Type For Sale
Square Footage 1,320 sqft
Price per Sqft $167
Subdivision Oakwood C B Atkins Add
MLS Listing ID 2865004
Sold Date 06/20/25
Bedrooms 3
Full Baths 1
Year Built 1919
Annual Tax Amount $1,011
Lot Size 6,969 Sqft
Acres 0.16
Lot Dimensions 50 X 145
Property Sub-Type Single Family Residence
Property Description
Fully Renovated Historic Charmer Available in North Knox! 3BR/1BA. Originally built in 1919, this old house has been brought back to life and restored to its former glory. Large covered front porch welcomes you in. Hardwood flooring throughout including some of the original hardwood! Gorgeous, neutral finishes with elegant crown molding and traditional accents give this home a charming, cozy feel. Kitchen is huge--an uncommon find in houses of this age--and features tile flooring, butcher block countertops, subway tile backsplash, and new stainless appliances. Primary bathroom has been completely redone and features a stunning claw foot tub with shower attachment. Backyard is level and fenced--great for pets! Convenient central location--one block off Central Ave with shopping, restaurants, and more! Now is your chance to own a piece of Knoxville history! Check out this home TODAY!
Location
State TN
County Knox County
Rooms
Main Level Bedrooms 3
Interior
Interior Features Primary Bedroom Main Floor
Heating Heat Pump, Natural Gas
Cooling Central Air
Flooring Wood, Tile
Fireplaces Number 1
Fireplace Y
Appliance Dishwasher, Microwave, Range, Refrigerator
Exterior
Utilities Available Water Available
View Y/N true
View City
Private Pool false
Building
Lot Description Level, Rolling Slope
Story 1
Sewer Public Sewer
Water Public
Structure Type Frame,Vinyl Siding,Other,Brick
New Construction false
Schools
Elementary Schools Christenberry Elementary
Middle Schools Whittle Springs Middle School
High Schools Fulton High School
Others
Senior Community false
Special Listing Condition Standard
Read Less

© 2025 Listings courtesy of RealTrac as distributed by MLS GRID. All Rights Reserved.



