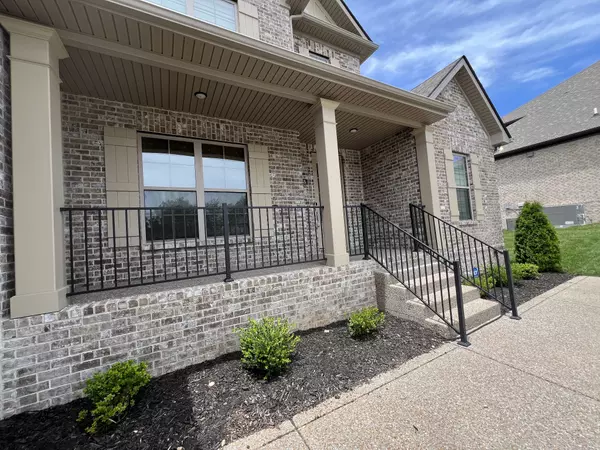For more information regarding the value of a property, please contact us for a free consultation.
1148 Warlander Way Gallatin, TN 37066
Want to know what your home might be worth? Contact us for a FREE valuation!

Our team is ready to help you sell your home for the highest possible price ASAP
Key Details
Sold Price $670,142
Property Type Single Family Home
Sub Type Single Family Residence
Listing Status Sold
Purchase Type For Sale
Square Footage 2,682 sqft
Price per Sqft $249
Subdivision Kennesaw Farms Ph6 Sec2
MLS Listing ID 2662389
Sold Date 07/15/24
Bedrooms 4
Full Baths 2
Half Baths 1
HOA Fees $84/mo
HOA Y/N Yes
Year Built 2022
Annual Tax Amount $2,710
Lot Size 0.290 Acres
Acres 0.29
Property Sub-Type Single Family Residence
Property Description
Don't miss this Adorable 2 year old, LIKE NEW 4 Bedroom 2.5 Bath all brick home located on a cul-de-sac lot in Kennesaw Farms, Gallatin, Tn**Spacious St. Clair Open floor plan w/2 story Foyer that leads to cozy Living Rm w/gas fireplace**X-Large Primary bedroom on main floor**3 bedrooms & Large Bonus Room on second level**Huge Eat in Kitchen for those large gatherings**White cabinets w/white quartz countertops & tile backplash**Island w/bar seating, Pantry**Formal Dining Rm**Tile in all Bathrooms & Laundry Rm**Luxury Primary Bath w/separate garden tub and tile shower, large vanity w/double sinks and walk-in closet**walk-in Attic storage**2 Pools, Clubhouse, playground included in HOA dues** Put on your list to see!
Location
State TN
County Sumner County
Rooms
Main Level Bedrooms 1
Interior
Interior Features Ceiling Fan(s), Extra Closets, Pantry, Storage, Walk-In Closet(s), Primary Bedroom Main Floor
Heating Heat Pump, Natural Gas
Cooling Central Air, Dual
Flooring Carpet, Other, Tile
Fireplaces Number 1
Fireplace Y
Appliance Dishwasher, Disposal, ENERGY STAR Qualified Appliances, Microwave
Exterior
Exterior Feature Garage Door Opener
Garage Spaces 2.0
Utilities Available Water Available, Cable Connected
Amenities Available Clubhouse, Fitness Center, Playground, Pool, Underground Utilities
View Y/N false
Roof Type Asphalt
Private Pool false
Building
Lot Description Cul-De-Sac, Level
Story 2
Sewer Public Sewer
Water Public
Structure Type Brick
New Construction false
Schools
Elementary Schools Station Camp Elementary
Middle Schools Station Camp Middle School
High Schools Station Camp High School
Others
HOA Fee Include Recreation Facilities
Senior Community false
Read Less

© 2025 Listings courtesy of RealTrac as distributed by MLS GRID. All Rights Reserved.
${companyName}
Phone



