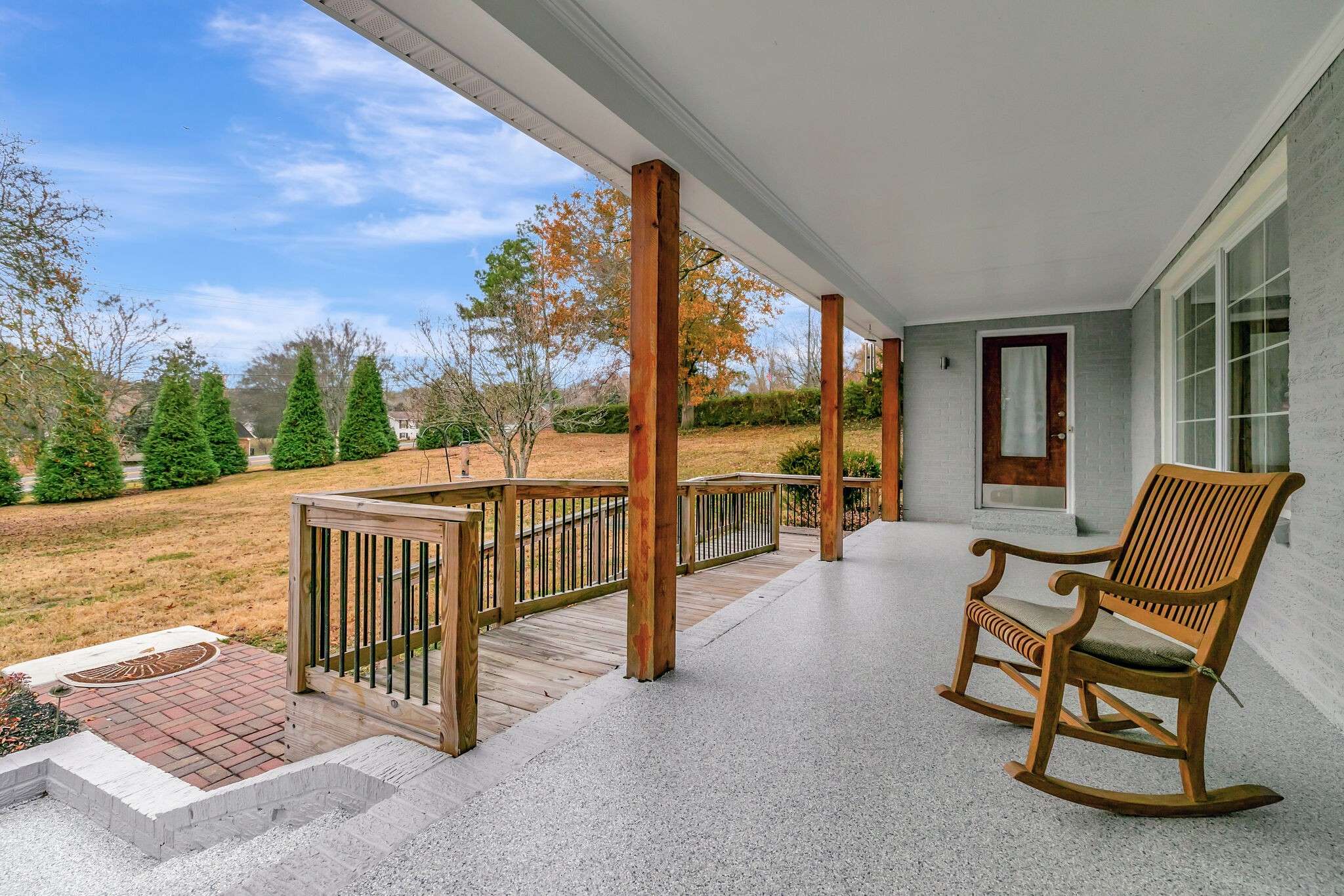For more information regarding the value of a property, please contact us for a free consultation.
7910 Highway 100 Nashville, TN 37221
Want to know what your home might be worth? Contact us for a FREE valuation!

Our team is ready to help you sell your home for the highest possible price ASAP
Key Details
Sold Price $840,000
Property Type Single Family Home
Sub Type Single Family Residence
Listing Status Sold
Purchase Type For Sale
Square Footage 2,990 sqft
Price per Sqft $280
Subdivision Highway 100
MLS Listing ID 2595454
Sold Date 02/15/24
Bedrooms 4
Full Baths 3
HOA Y/N No
Year Built 1966
Annual Tax Amount $3,197
Lot Size 0.950 Acres
Acres 0.95
Lot Dimensions 190 X 252
Property Sub-Type Single Family Residence
Property Description
One level living in this architect-designed two-owner ranch custom built by Patterson & Fox with 2x10/2x12 lumber. Total renovation with much attention to detail by current owners. Unique wood vaulted ceiling with beams in Kitchen. Primary suites at each end of house. Much privacy on deck with great view and no one can build behind because overlooks river and greenway. Expansion space with woodburning fireplace in high ceiling basement. House sits back from Highway 100 with Green Giant Arborvitae screening. BR#1 can be in-law quarters with separate entrance. ADA compliant ramp to porch can easily be removed if not needed. BR#1 would also be fantastic main level rec room. Kitchen dimensions include gas fireplace, kitchen eating area and den area. See list of some improvements in media section.
Location
State TN
County Davidson County
Rooms
Main Level Bedrooms 4
Interior
Interior Features Ceiling Fan(s), Central Vacuum, In-Law Floorplan, Redecorated, Entry Foyer, Primary Bedroom Main Floor
Heating Central
Cooling Central Air
Flooring Finished Wood, Laminate, Marble, Tile
Fireplaces Number 2
Fireplace Y
Appliance Dishwasher, Disposal, Dryer, Refrigerator, Washer
Exterior
Exterior Feature Garage Door Opener
Garage Spaces 2.0
Utilities Available Water Available, Cable Connected
View Y/N false
Roof Type Asphalt
Private Pool false
Building
Lot Description Rolling Slope
Story 1
Sewer Public Sewer
Water Public
Structure Type Brick
New Construction false
Schools
Elementary Schools Harpeth Valley Elementary
Middle Schools Bellevue Middle
High Schools James Lawson High School
Others
Senior Community false
Read Less

© 2025 Listings courtesy of RealTrac as distributed by MLS GRID. All Rights Reserved.



