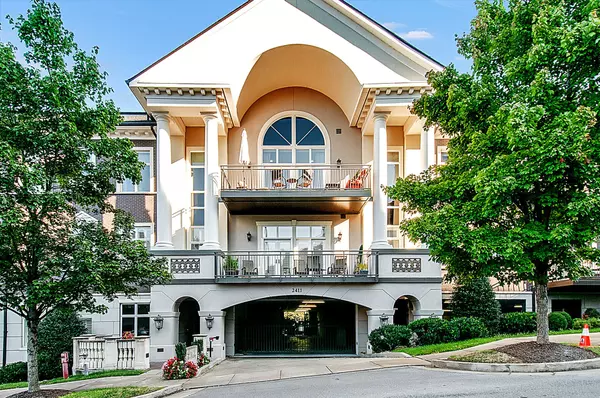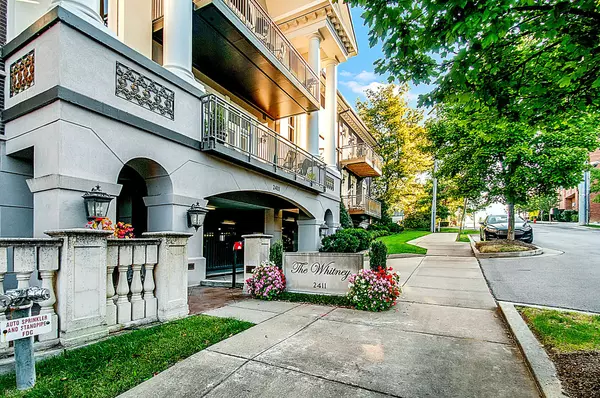For more information regarding the value of a property, please contact us for a free consultation.
2411 Crestmoor Rd #2 Nashville, TN 37215
Want to know what your home might be worth? Contact us for a FREE valuation!

Our team is ready to help you sell your home for the highest possible price ASAP
Key Details
Sold Price $920,000
Property Type Condo
Sub Type Flat Condo
Listing Status Sold
Purchase Type For Sale
Square Footage 1,855 sqft
Price per Sqft $495
Subdivision Whitney
MLS Listing ID 2600901
Sold Date 02/15/24
Bedrooms 2
Full Baths 2
HOA Fees $811/mo
HOA Y/N Yes
Year Built 2008
Annual Tax Amount $7,812
Lot Size 2,178 Sqft
Acres 0.05
Property Sub-Type Flat Condo
Property Description
Welcome to the Whitney. Secure, luxury living condominium in the Heart of Green Hills. Walking distance to everything you need - Green Hills mall, restaurants, movie theater, banks and grocery stores. This unit has 2 large bedrooms with 2 travertine bathrooms and walk in closets. Granite kitchen with high end appliances and a wall of cabinets. The quality is seen throughout the unit with tall ceilings, hardwood floors, beautiful marble fireplace, and oversized windows for lots of natural light. Rear balcony overlooking private yard with common patio space with a community grill. Only 15 units in the building. The beauty of this particular unit is your secure parking spaces (2), storage unit, mailbox, workout room are on the same level as the unit. You never have to get on an elevator!
Location
State TN
County Davidson County
Rooms
Main Level Bedrooms 2
Interior
Interior Features Ceiling Fan(s), Elevator, Pantry, Storage, Walk-In Closet(s), Entry Foyer, Primary Bedroom Main Floor
Heating Central, Electric
Cooling Central Air, Electric
Flooring Carpet, Finished Wood, Tile
Fireplaces Number 1
Fireplace Y
Appliance Dishwasher, Disposal, Microwave, Refrigerator
Exterior
Exterior Feature Balcony
Garage Spaces 2.0
Utilities Available Electricity Available, Water Available
Amenities Available Fitness Center
View Y/N false
Private Pool false
Building
Story 1
Sewer Public Sewer
Water Public
Structure Type Brick
New Construction false
Schools
Elementary Schools Julia Green Elementary
Middle Schools John Trotwood Moore Middle
High Schools Hillsboro Comp High School
Others
HOA Fee Include Gas,Maintenance Grounds,Water
Senior Community false
Read Less

© 2025 Listings courtesy of RealTrac as distributed by MLS GRID. All Rights Reserved.
${companyName}
Phone



