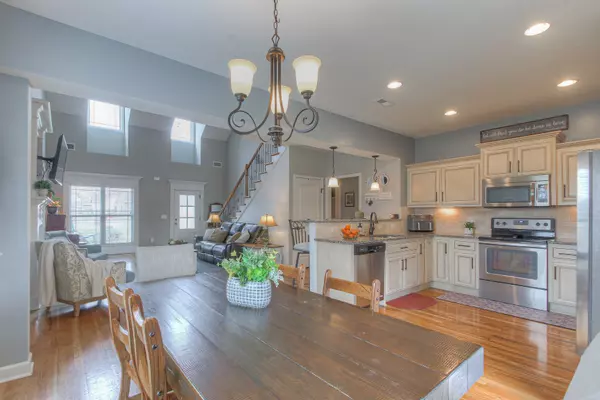For more information regarding the value of a property, please contact us for a free consultation.
324 Amazonway Rdg Murfreesboro, TN 37130
Want to know what your home might be worth? Contact us for a FREE valuation!

Our team is ready to help you sell your home for the highest possible price ASAP
Key Details
Sold Price $525,000
Property Type Single Family Home
Sub Type Single Family Residence
Listing Status Sold
Purchase Type For Sale
Square Footage 2,537 sqft
Price per Sqft $206
Subdivision Waldron Crossing Sec 5
MLS Listing ID 2488456
Sold Date 04/25/23
Bedrooms 4
Full Baths 2
Half Baths 1
HOA Fees $22/ann
HOA Y/N Yes
Year Built 2016
Annual Tax Amount $1,640
Lot Size 0.350 Acres
Acres 0.35
Property Sub-Type Single Family Residence
Property Description
Lovely 4 bedroom brick home nestled in a spacious cul-de-sac greets you with a warm & inviting feeling! The light-colored walls brighten up the space & create a welcoming atmosphere as you enter the home. Inside, the layout is spacious & practical with ample room for entertaining & relaxing. The bedrooms are generously sized & offer plenty of natural light. In the kitchen you'll find granite counters, stainless appliances, & French country cabinetry. Upstairs is a separate, private office space, perfect for those working from home! The private outdoor space provides a tranquil setting to enjoy your morning coffee, host a BBQ with friends or family or just relax in the fresh air. The yard is fully fenced & backs up to farm land!
Location
State TN
County Rutherford County
Rooms
Main Level Bedrooms 1
Interior
Interior Features Ceiling Fan(s), Walk-In Closet(s)
Heating Central, Electric
Cooling Central Air, Electric
Flooring Carpet, Finished Wood, Tile
Fireplaces Number 1
Fireplace Y
Exterior
Exterior Feature Garage Door Opener
Garage Spaces 2.0
View Y/N false
Roof Type Shingle
Private Pool false
Building
Lot Description Level
Story 2
Sewer STEP System
Water Private
Structure Type Brick, Stone
New Construction false
Schools
Elementary Schools Walter Hill Elementary
Middle Schools Oakland Middle School
High Schools Oakland High School
Others
Senior Community false
Read Less

© 2025 Listings courtesy of RealTrac as distributed by MLS GRID. All Rights Reserved.
${companyName}
Phone



