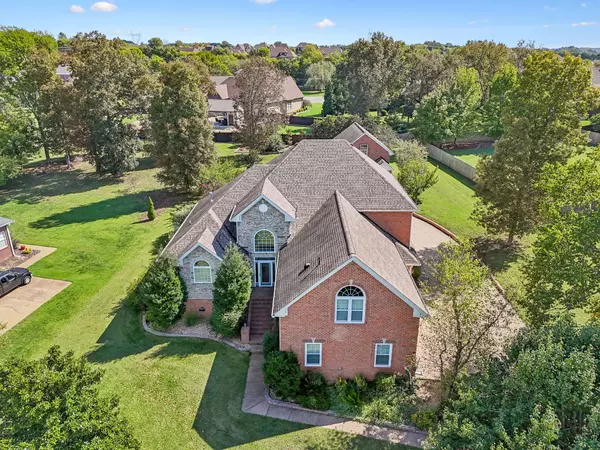413 Stockbridge Way Mount Juliet, TN 37122

Open House
Sun Nov 23, 2:00pm - 4:00pm
UPDATED:
Key Details
Property Type Single Family Home
Sub Type Single Family Residence
Listing Status Coming Soon
Purchase Type For Sale
Square Footage 3,522 sqft
Price per Sqft $269
Subdivision Wright Farms
MLS Listing ID 3048152
Bedrooms 4
Full Baths 3
Half Baths 1
HOA Fees $190/qua
HOA Y/N Yes
Year Built 2006
Annual Tax Amount $3,143
Lot Size 0.570 Acres
Acres 0.57
Lot Dimensions 138.75 X 234.9 IRR
Property Sub-Type Single Family Residence
Property Description
The property also offers incredible garage space. In addition to the attached 3-car garage—one bay of which is heated and cooled—there is a heated and cooled detached single-car garage with two stories, ideal for storage, a workshop, or creative projects. This detached garage is equipped with heavy duty electrical outlets for heavy machinery and even includes its own elevator, offering both function and convenience.
Outdoor living is equally impressive, with a screened breezeway that connects to a covered screened porch, creating the perfect spot to enjoy fresh air year-round. A lean-to and beautiful custom built stone fire pit add to the backyard appeal, offering multiple spaces for gatherings and entertaining. Residents of Wright Farms also enjoy access to a community pool and club house.
Location
State TN
County Wilson County
Rooms
Main Level Bedrooms 1
Interior
Interior Features Bookcases, Built-in Features, Ceiling Fan(s), Entrance Foyer, High Ceilings, Pantry, Redecorated, Smart Camera(s)/Recording, Smart Light(s), Walk-In Closet(s), High Speed Internet, Kitchen Island
Heating Central, Dual, ENERGY STAR Qualified Equipment, Natural Gas
Cooling Central Air, Electric
Flooring Wood, Tile
Fireplaces Number 1
Fireplace Y
Appliance Built-In Electric Oven, Cooktop, Electric Range, Dishwasher, Disposal, Dryer, ENERGY STAR Qualified Appliances, Ice Maker, Microwave, Refrigerator, Stainless Steel Appliance(s), Smart Appliance(s)
Exterior
Exterior Feature Smart Camera(s)/Recording
Garage Spaces 4.0
Utilities Available Electricity Available, Natural Gas Available, Water Available, Cable Connected
Amenities Available Clubhouse, Pool
View Y/N false
Roof Type Shingle
Private Pool false
Building
Story 2
Sewer STEP System
Water Public
Structure Type Brick
New Construction false
Schools
Elementary Schools Rutland Elementary
Middle Schools Gladeville Middle School
High Schools Wilson Central High School
Others
HOA Fee Include Recreation Facilities
Senior Community false
Special Listing Condition Standard

GET MORE INFORMATION




