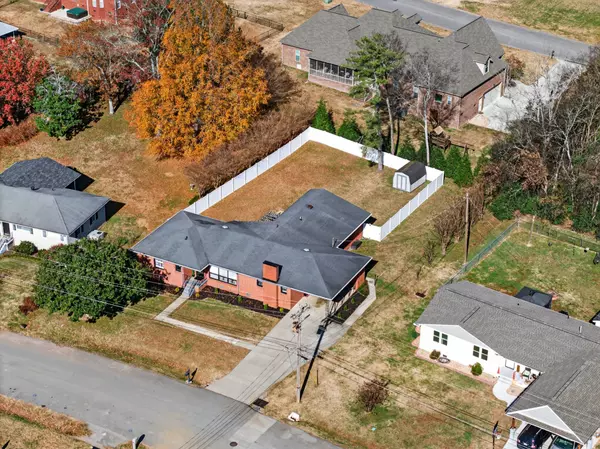1105 Bagley Dr Fayetteville, TN 37334

UPDATED:
Key Details
Property Type Single Family Home
Sub Type Single Family Residence
Listing Status Active
Purchase Type For Sale
Square Footage 2,265 sqft
Price per Sqft $158
Subdivision Scenic Hills 6
MLS Listing ID 3047925
Bedrooms 4
Full Baths 3
HOA Y/N No
Year Built 1960
Annual Tax Amount $2,140
Lot Size 0.370 Acres
Acres 0.37
Lot Dimensions 101.8 X 162.55
Property Sub-Type Single Family Residence
Property Description
Location
State TN
County Lincoln County
Rooms
Main Level Bedrooms 4
Interior
Heating Central
Cooling Central Air
Flooring Wood, Tile
Fireplaces Number 1
Fireplace Y
Appliance Built-In Electric Oven, Dishwasher, Microwave
Exterior
Utilities Available Water Available
View Y/N false
Private Pool false
Building
Story 1
Sewer Public Sewer
Water Public
Structure Type Brick
New Construction false
Schools
Elementary Schools Ralph Askins School
Middle Schools Fayetteville Middle School
High Schools Fayetteville High School
Others
Senior Community false
Special Listing Condition Standard

GET MORE INFORMATION




