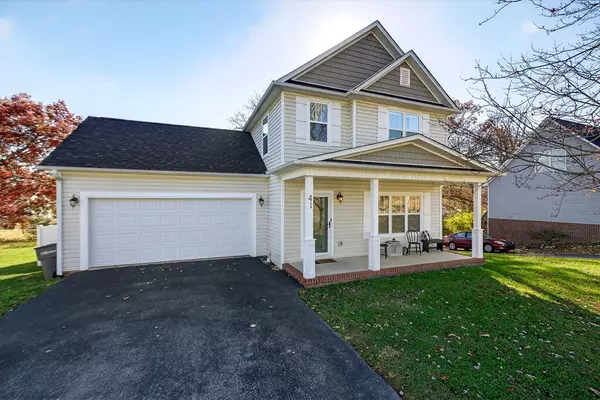41 McKinley St Cookeville, TN 38506

Open House
Sun Nov 23, 2:30pm - 4:00pm
UPDATED:
Key Details
Property Type Single Family Home
Sub Type Single Family Residence
Listing Status Active
Purchase Type For Sale
Square Footage 1,408 sqft
Price per Sqft $241
Subdivision Meadows The
MLS Listing ID 3046502
Bedrooms 3
Full Baths 2
Half Baths 1
HOA Y/N No
Year Built 2007
Annual Tax Amount $1,672
Lot Size 10,018 Sqft
Acres 0.23
Lot Dimensions 77.13 X 143.41 IRR
Property Sub-Type Single Family Residence
Property Description
Location
State TN
County Putnam County
Rooms
Main Level Bedrooms 3
Interior
Heating Central, Electric
Cooling Central Air
Flooring Carpet, Other, Tile
Fireplace N
Appliance Electric Oven, Electric Range, Dishwasher, Dryer, Microwave, Refrigerator, Washer
Exterior
Garage Spaces 2.0
Utilities Available Electricity Available, Water Available
View Y/N false
Private Pool false
Building
Story 2
Sewer Public Sewer
Water Public
Structure Type Frame,Vinyl Siding
New Construction false
Schools
Elementary Schools Prescott South Elementary
Middle Schools Prescott South Middle School
High Schools Cookeville High School
Others
Senior Community false
Special Listing Condition Standard

GET MORE INFORMATION




