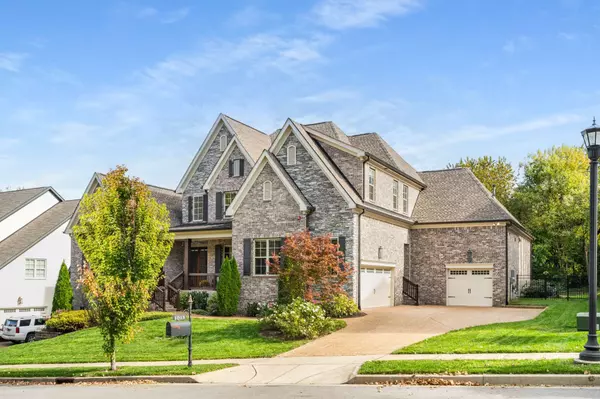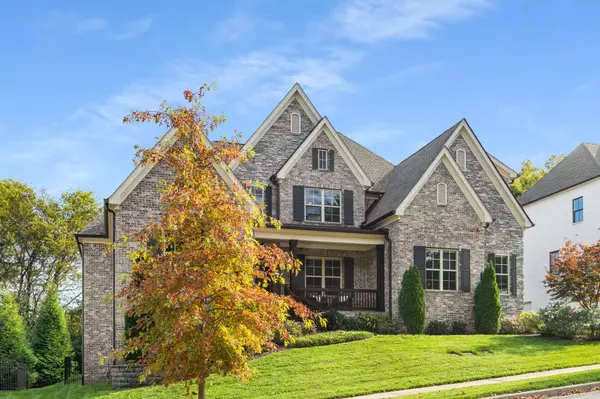1013 Firestone Dr Franklin, TN 37067

Open House
Sun Jan 11, 2:00pm - 4:00pm
UPDATED:
Key Details
Property Type Single Family Home
Sub Type Single Family Residence
Listing Status Active
Purchase Type For Sale
Square Footage 4,975 sqft
Price per Sqft $402
Subdivision Firestone @ Cool Springs
MLS Listing ID 3037779
Bedrooms 5
Full Baths 4
Half Baths 1
HOA Fees $2,000/ann
HOA Y/N Yes
Year Built 2019
Annual Tax Amount $8,566
Lot Size 0.310 Acres
Acres 0.31
Lot Dimensions 100 X 132.8
Property Sub-Type Single Family Residence
Property Description
Location
State TN
County Williamson County
Rooms
Main Level Bedrooms 2
Interior
Interior Features Air Filter, Bookcases, Built-in Features, Ceiling Fan(s), Entrance Foyer, Extra Closets, High Ceilings, Pantry, Walk-In Closet(s)
Heating Central, Natural Gas
Cooling Central Air, Electric
Flooring Carpet, Wood, Tile
Fireplaces Number 1
Fireplace Y
Appliance Double Oven, Cooktop, Dishwasher, Disposal, Microwave, Refrigerator, Humidifier
Exterior
Garage Spaces 3.0
Utilities Available Electricity Available, Natural Gas Available, Water Available
View Y/N false
Roof Type Shingle
Private Pool false
Building
Lot Description Level
Story 2
Sewer Public Sewer
Water Public
Structure Type Brick,Stone
New Construction false
Schools
Elementary Schools Johnson Elementary
Middle Schools Freedom Intermediate
High Schools Centennial High School
Others
HOA Fee Include Maintenance Grounds
Senior Community false
Special Listing Condition Standard

GET MORE INFORMATION




