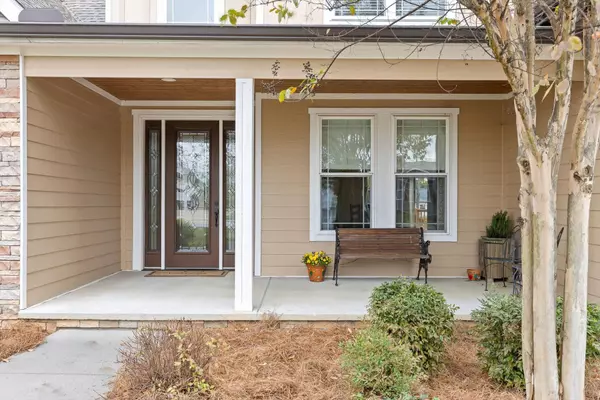2238 Peterson Drive Chattanooga, TN 37421

UPDATED:
Key Details
Property Type Single Family Home
Sub Type Single Family Residence
Listing Status Active
Purchase Type For Sale
Square Footage 2,843 sqft
Price per Sqft $232
Subdivision Drake Forest
MLS Listing ID 3037392
Bedrooms 3
Full Baths 2
Half Baths 1
HOA Fees $300/ann
HOA Y/N No
Year Built 2018
Annual Tax Amount $4,603
Lot Size 0.370 Acres
Acres 0.37
Lot Dimensions 90X170
Property Sub-Type Single Family Residence
Property Description
The main level is great for entertaining, featuring beautiful hardwood flooring throughout and provides lots of natural sunlight. Soaring cathedral ceilings crown the spacious living room, creating an airy and grand atmosphere that flows effortlessly into a separate, elegant dining room. The spacious kitchen boasts of beautiful quartzite countertops, stainless steel appliances, and ample custom cabinetry.
Experience true main-level living with the large primary suite conveniently located on the first floor. This private sanctuary includes a spa-like en suite bathroom with a soaking tub and tiled shower, including a walk-in closet. Practicality is paramount, with the laundry room also situated on the main level for ease.
Upstairs, two sizable bedrooms share a full bathroom. A major asset to this home is the huge bonus room also found on the upper level, offering the perfect solution for a fourth bedroom, media room, home office, or dedicated gym.
Outdoor living options create addition space for relaxing, with a covered front porch and a back deck overlooking the beautifully fenced backyard. The lot is flat, perfectly usable, and framed by mature landscaping. Additional features include a main-level two-car garage for easy access and convenience.
Don't miss the opportunity to own this turn-key, newer construction gem that perfectly blends luxury finishes with a functional, family-friendly layout. Conveniently located minutes from local shopping, Restaurants, Parks, and access to the beautiful Tennessee River where you can enjoy kayaking, and paddle boarding. Drake Forest is only 12 Minutes away from CHA Airport.
Location
State TN
County Hamilton County
Interior
Interior Features Ceiling Fan(s), High Ceilings, Open Floorplan, Walk-In Closet(s)
Heating Central, Electric
Cooling Central Air, Electric
Flooring Carpet, Wood, Tile
Fireplaces Number 1
Fireplace Y
Appliance Stainless Steel Appliance(s), Microwave, Electric Range, Disposal, Dishwasher
Exterior
Garage Spaces 2.0
Utilities Available Electricity Available, Water Available
View Y/N false
Roof Type Other
Private Pool false
Building
Lot Description Level, Other
Story 2
Sewer Public Sewer
Water Public
Structure Type Fiber Cement,Stone
New Construction false
Schools
Elementary Schools East Brainerd Elementary School
Middle Schools Ooltewah Middle School
High Schools Ooltewah High School
Others
Senior Community false
Special Listing Condition Standard

GET MORE INFORMATION




