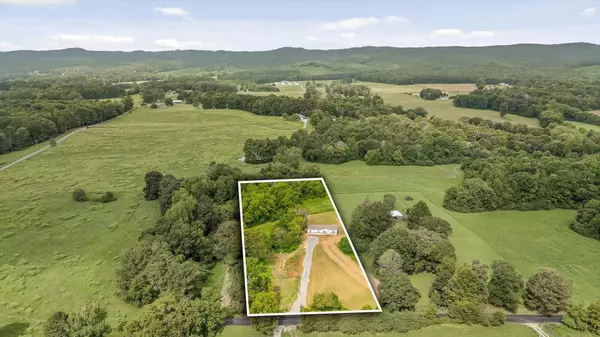1146 Manning Mill Road La Fayette, GA 30728
UPDATED:
Key Details
Property Type Single Family Home
Sub Type Single Family Residence
Listing Status Active
Purchase Type For Sale
Square Footage 1,564 sqft
Price per Sqft $191
MLS Listing ID 2982142
Bedrooms 4
Full Baths 2
HOA Y/N No
Year Built 2025
Annual Tax Amount $435
Lot Size 3.930 Acres
Acres 3.93
Lot Dimensions IRR
Property Sub-Type Single Family Residence
Property Description
The kitchen is designed for both function and style, featuring an oversized island with seating for bar stools, stainless steel appliances including a two-door refrigerator, and a spacious walk-in pantry. Just off the breakfast area, a full deck overlooks the expansive flat backyard—ideal for gardening, agricultural pursuits, adding a pool, or creating the perfect space for pets. Beyond the backyard, a fenced and gated pasture is already in place, making it perfectly suited for livestock or additional pets.
The primary suite is a private retreat with a generous bedroom and a well-appointed bathroom. Enjoy built-in shelving, a soaking tub, a separate walk-in shower, dual vanities, and a walk-in closet designed for ample storage. Three additional bedrooms, all comfortable in size, share a conveniently located hallway bath.
This home is built to a higher standard than many on the market, constructed in a premier build plant in the Southeast and backed by a transferable 7-year manufactured home warranty from the manufacturer. It offers drywall finishes instead of paneling, 2x4 framing throughout the home including all interior walls, and additional upgrades that place it a step above typical manufactured homes. The property rests on a permanent block foundation and carries a certification of structure to meet permanent foundation requirements for lending.
Additional highlights include a dedicated laundry room with built-in shelving, a gated entrance for privacy, and plenty of outdoor space to enjoy. Blending quality construction, modern comfort, and acreage, this home offers the best of country living.
Location
State GA
County Walker County
Interior
Interior Features Ceiling Fan(s), Walk-In Closet(s)
Heating Electric
Cooling Ceiling Fan(s), Central Air, Electric
Flooring Carpet, Other
Fireplace N
Appliance Refrigerator, Oven, Microwave, Electric Range, Dishwasher
Exterior
Utilities Available Electricity Available, Water Available
View Y/N false
Roof Type Other
Private Pool false
Building
Lot Description Level, Other
Sewer Septic Tank
Water Public
Structure Type Vinyl Siding
New Construction true
Schools
Elementary Schools Naomi Elementary School
Middle Schools Lafayette Middle School
High Schools Lafayette High School
Others
Senior Community false
Special Listing Condition Standard




