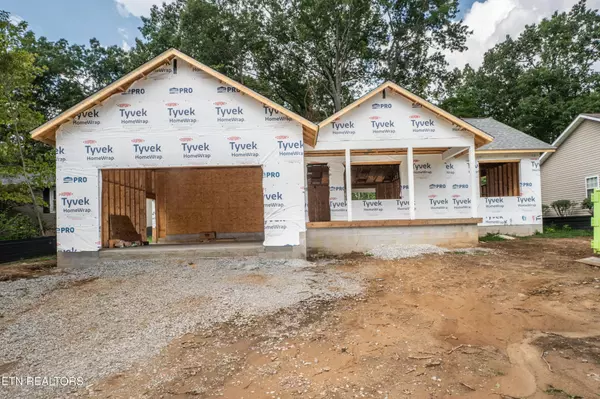114 Britton Lane Crossville, TN 38558
UPDATED:
Key Details
Property Type Single Family Home
Sub Type Single Family Residence
Listing Status Active
Purchase Type For Sale
Square Footage 1,525 sqft
Price per Sqft $281
Subdivision Lake Catherine
MLS Listing ID 2980296
Bedrooms 3
Full Baths 2
HOA Fees $120/mo
HOA Y/N Yes
Year Built 2025
Annual Tax Amount $51
Lot Size 10,454 Sqft
Acres 0.24
Lot Dimensions 75X140
Property Sub-Type Single Family Residence
Property Description
This home is split floor plan, open concept living area that seamlessly connects the kitchen, dining, and living spaces.
On one side of the home, the master suite offers a tranquil retreat, complete with an en-suite bathroom and walk in closet. On the opposite side, two additional bedrooms provide ample space for family or guests, along with a shared bathroom.
This is the time to creatively make it yours. Choose your own paint color; cabinet color; type of counters; light fixtures; and flooring reflecting YOUR taste and style.
''Come On Home'' Buyers to verify information before making an offer.
Location
State TN
County Cumberland County
Rooms
Main Level Bedrooms 3
Interior
Interior Features Walk-In Closet(s)
Heating Heat Pump, Propane
Cooling Central Air
Flooring Tile
Fireplaces Number 1
Fireplace Y
Appliance Dishwasher, Disposal, Range, Refrigerator
Exterior
Garage Spaces 2.0
Utilities Available Water Available
Amenities Available Pool, Golf Course, Playground
View Y/N false
Private Pool false
Building
Lot Description Wooded, Other, Level
Story 1
Sewer Public Sewer
Water Public
Structure Type Frame,Vinyl Siding
New Construction true
Schools
Elementary Schools Crab Orchard Elementary
High Schools Stone Memorial High School
Others
HOA Fee Include Trash,Sewer
Senior Community false
Special Listing Condition Standard




