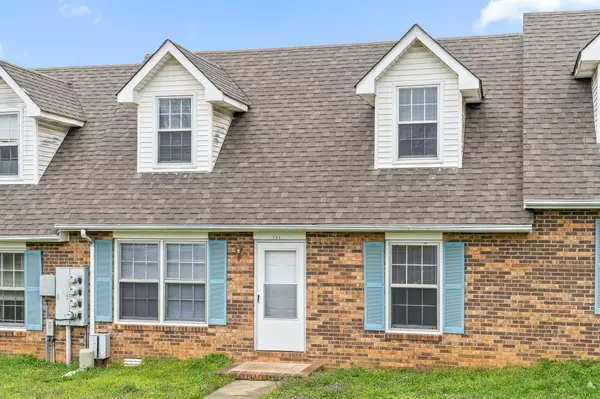See all 21 photos
Listed by Samantha Kellett • Blue Cord Realty, LLC
$1,200
3 Beds
2 Baths
1,400 SqFt
Coming Soon
215 Harrier Ct Clarksville, TN 37042
REQUEST A TOUR If you would like to see this home without being there in person, select the "Virtual Tour" option and your agent will contact you to discuss available opportunities.
In-PersonVirtual Tour
UPDATED:
Key Details
Property Type Townhouse
Sub Type Townhouse
Listing Status Coming Soon
Purchase Type For Rent
Square Footage 1,400 sqft
MLS Listing ID 2972755
Bedrooms 3
Full Baths 2
HOA Y/N No
Year Built 1992
Property Sub-Type Townhouse
Property Description
*Move-In Special: First month free with a 13-month lease! Application Fee Credited Upon Move-In!* Second Chance Program Eligible! Spacious 3-Bedroom Townhome for Rent
Welcome to this beautiful and spacious three-bedroom, two-bathroom townhome offering approximately 1,400 square feet of comfortable living space.
Features You'll Love:
-Kitchen: Fully equipped with a stove, oven, fridge, dishwasher, and pantry for all your cooking and storage needs.
-Layout: The primary bedroom and a full bathroom are conveniently located downstairs, while two additional bedrooms and the second full bathroom are upstairs.
-Laundry: Washer and dryer connections are located downstairs for your convenience.
-Outdoor Space: Each unit comes with its own private back patio, perfect for relaxing or entertaining.
This home provides a perfect blend of functionality and comfort. Don't miss the opportunity to make it yours!
SECOND CHANCE RENTAL PROGRAM:
The Second Chance real estate program gives tenants another chance if they've been evicted or have a low credit score due to bad credit.
Eligibility for tenants:
1. No more than one eviction that has been discharged or an open eviction that has been set up on a payment plan. Proof of first payment must be provided.
2. Background checks and screening.
3. Higher security deposits.
4. Income requirements: 3 times the rental amount.
5. No Chapter 11 or Chapter 13 bankruptcy.
6. Discharged Chapter 7 bankruptcy accepted.
Pet Policy: Two pets under 25 lbs. or one pet over 25 lbs. are welcome with an approved pet screening, $350 non-refundable pet fee per pet with an additional $25/monthly pet rent per pet. All pets MUST be approved by pet screening before they can be introduced to the property.
*Photos of properties are for general representation and floor plan purposes only. Paint color, appliances, flooring and other interior fixtures may be different. A viewing of the actual residence can be scheduled upon approved application.*
Welcome to this beautiful and spacious three-bedroom, two-bathroom townhome offering approximately 1,400 square feet of comfortable living space.
Features You'll Love:
-Kitchen: Fully equipped with a stove, oven, fridge, dishwasher, and pantry for all your cooking and storage needs.
-Layout: The primary bedroom and a full bathroom are conveniently located downstairs, while two additional bedrooms and the second full bathroom are upstairs.
-Laundry: Washer and dryer connections are located downstairs for your convenience.
-Outdoor Space: Each unit comes with its own private back patio, perfect for relaxing or entertaining.
This home provides a perfect blend of functionality and comfort. Don't miss the opportunity to make it yours!
SECOND CHANCE RENTAL PROGRAM:
The Second Chance real estate program gives tenants another chance if they've been evicted or have a low credit score due to bad credit.
Eligibility for tenants:
1. No more than one eviction that has been discharged or an open eviction that has been set up on a payment plan. Proof of first payment must be provided.
2. Background checks and screening.
3. Higher security deposits.
4. Income requirements: 3 times the rental amount.
5. No Chapter 11 or Chapter 13 bankruptcy.
6. Discharged Chapter 7 bankruptcy accepted.
Pet Policy: Two pets under 25 lbs. or one pet over 25 lbs. are welcome with an approved pet screening, $350 non-refundable pet fee per pet with an additional $25/monthly pet rent per pet. All pets MUST be approved by pet screening before they can be introduced to the property.
*Photos of properties are for general representation and floor plan purposes only. Paint color, appliances, flooring and other interior fixtures may be different. A viewing of the actual residence can be scheduled upon approved application.*
Location
State TN
County Montgomery County
Rooms
Main Level Bedrooms 1
Interior
Interior Features Ceiling Fan(s)
Heating Central
Cooling Central Air
Fireplace N
Appliance Oven, Range, Dishwasher, Refrigerator
Exterior
Utilities Available Water Available
View Y/N false
Private Pool false
Building
Story 2
Sewer Public Sewer
Water Public
New Construction false
Schools
Elementary Schools Ringgold Elementary
Middle Schools West Creek Middle
High Schools West Creek High
Others
Senior Community false

© 2025 Listings courtesy of RealTrac as distributed by MLS GRID. All Rights Reserved.



