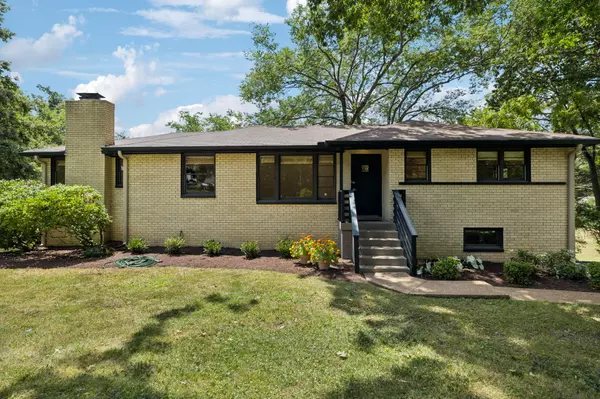955 Davidson Drive Nashville, TN 37205
OPEN HOUSE
Sat Aug 09, 2:00pm - 4:00pm
UPDATED:
Key Details
Property Type Single Family Home
Sub Type Single Family Residence
Listing Status Active
Purchase Type For Sale
Square Footage 2,199 sqft
Price per Sqft $407
Subdivision West Meade Hills
MLS Listing ID 2968127
Bedrooms 3
Full Baths 2
HOA Y/N No
Year Built 1957
Annual Tax Amount $4,539
Lot Size 0.990 Acres
Acres 0.99
Lot Dimensions 171 X 200
Property Sub-Type Single Family Residence
Property Description
Location
State TN
County Davidson County
Rooms
Main Level Bedrooms 3
Interior
Interior Features Air Filter, Bookcases, Built-in Features, Ceiling Fan(s), Open Floorplan
Heating Central
Cooling Central Air
Flooring Wood, Tile, Vinyl
Fireplaces Number 1
Fireplace Y
Appliance Electric Oven
Exterior
Garage Spaces 2.0
Utilities Available Water Available, Cable Connected
View Y/N false
Private Pool false
Building
Lot Description Corner Lot, Rolling Slope
Story 2
Sewer Public Sewer
Water Public
Structure Type Brick
New Construction false
Schools
Elementary Schools Gower Elementary
Middle Schools H. G. Hill Middle
High Schools James Lawson High School
Others
Senior Community false
Special Listing Condition Standard




