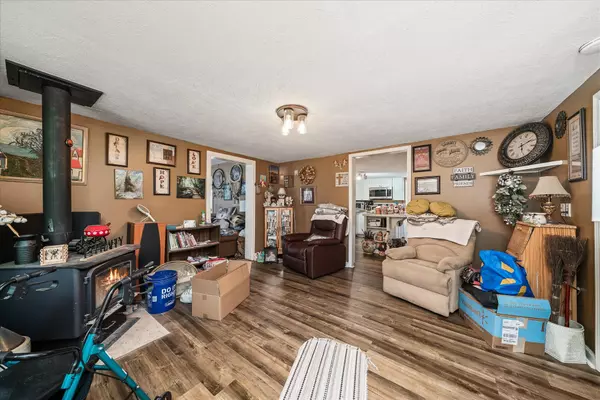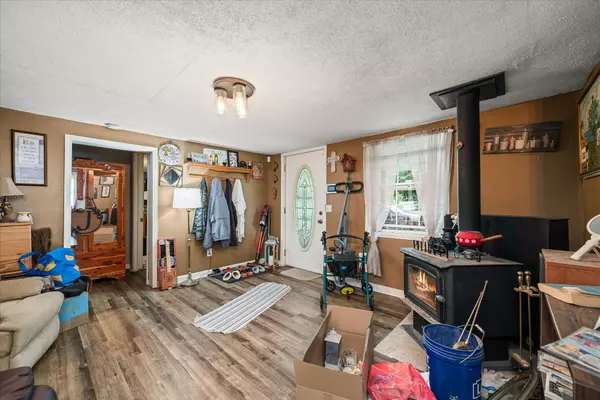1199 Ashburn Rd Monterey, TN 38574
UPDATED:
Key Details
Property Type Single Family Home
Sub Type Single Family Residence
Listing Status Active
Purchase Type For Sale
Square Footage 2,146 sqft
Price per Sqft $116
MLS Listing ID 2964918
Bedrooms 4
Full Baths 3
HOA Y/N No
Year Built 1944
Annual Tax Amount $656
Lot Size 2.600 Acres
Acres 2.6
Lot Dimensions 113256
Property Sub-Type Single Family Residence
Property Description
Location
State TN
County Fentress County
Rooms
Main Level Bedrooms 3
Interior
Interior Features Ceiling Fan(s), Extra Closets
Heating Central, Other
Cooling Ceiling Fan(s), Central Air, Other
Flooring Carpet, Wood, Tile
Fireplaces Number 1
Fireplace Y
Appliance Electric Oven, Electric Range, Dishwasher, Refrigerator
Exterior
Exterior Feature Storage
Utilities Available Water Available
View Y/N true
View Valley
Private Pool false
Building
Lot Description Cleared, Level, Wooded
Story 2
Sewer Septic Tank
Water Private
Structure Type Frame
New Construction false
Schools
Elementary Schools South Fentress Elementary School
Middle Schools South Fentress Elementary School
High Schools Clarkrange High School
Others
Senior Community false
Special Listing Condition Standard




