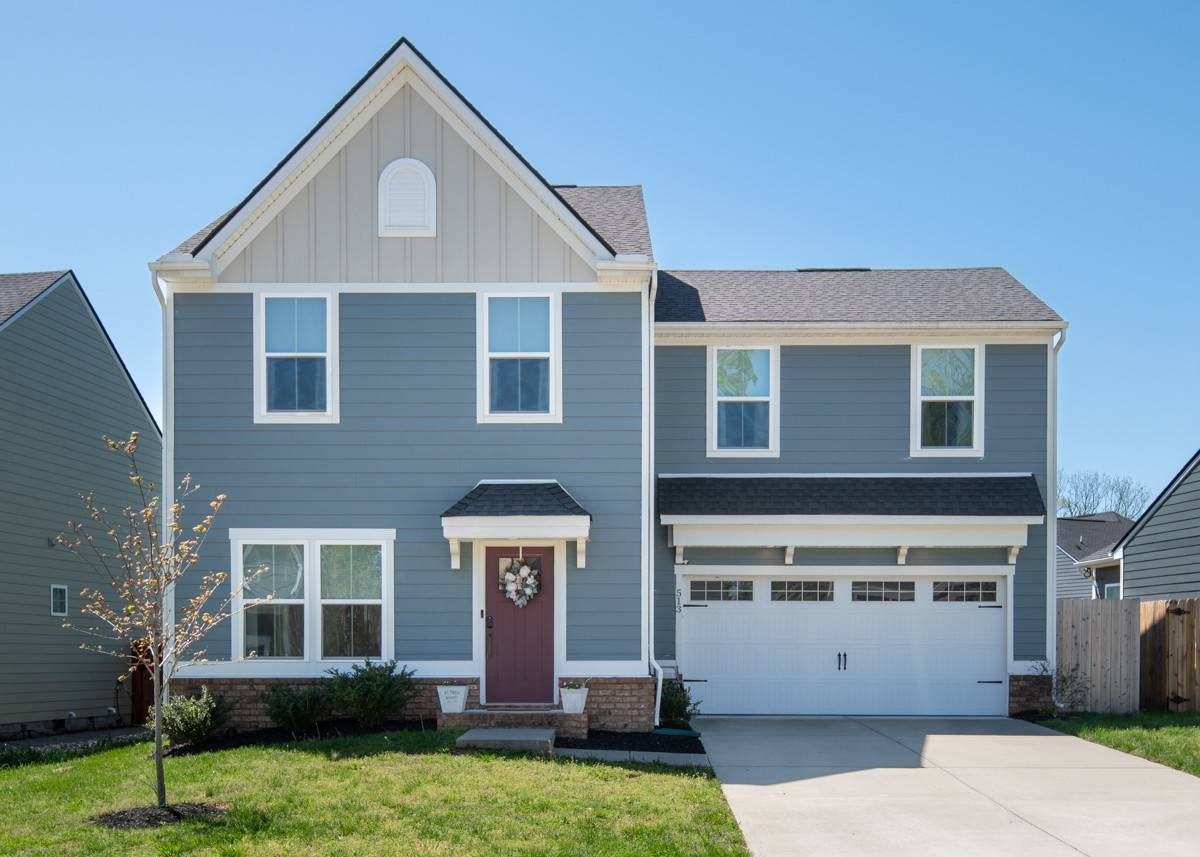513 Red Hill Ct Brentwood, TN 37027
OPEN HOUSE
Sat Jul 19, 2:00pm - 4:00pm
UPDATED:
Key Details
Property Type Single Family Home
Sub Type Single Family Residence
Listing Status Active
Purchase Type For Sale
Square Footage 1,840 sqft
Price per Sqft $279
Subdivision Autumn View
MLS Listing ID 2943127
Bedrooms 3
Full Baths 2
Half Baths 1
HOA Fees $45/mo
HOA Y/N Yes
Year Built 2021
Annual Tax Amount $2,467
Lot Size 6,969 Sqft
Acres 0.16
Lot Dimensions 63 X 124
Property Sub-Type Single Family Residence
Property Description
Location
State TN
County Davidson County
Interior
Interior Features Storage, Walk-In Closet(s), High Speed Internet
Heating Central, Natural Gas
Cooling Central Air, Electric
Flooring Carpet, Laminate, Tile
Fireplace Y
Appliance Electric Oven, Electric Range, Dishwasher, Disposal, Dryer, ENERGY STAR Qualified Appliances, Microwave, Washer
Exterior
Exterior Feature Smart Camera(s)/Recording, Smart Light(s), Smart Lock(s)
Garage Spaces 2.0
Utilities Available Electricity Available, Water Available, Cable Connected
View Y/N false
Roof Type Shingle
Private Pool false
Building
Lot Description Wooded
Story 2
Sewer Public Sewer
Water Private
Structure Type Fiber Cement,Brick
New Construction false
Schools
Elementary Schools Henry C. Maxwell Elementary
Middle Schools Thurgood Marshall Middle
High Schools Cane Ridge High School
Others
HOA Fee Include Maintenance Grounds
Senior Community false
Special Listing Condition Standard




