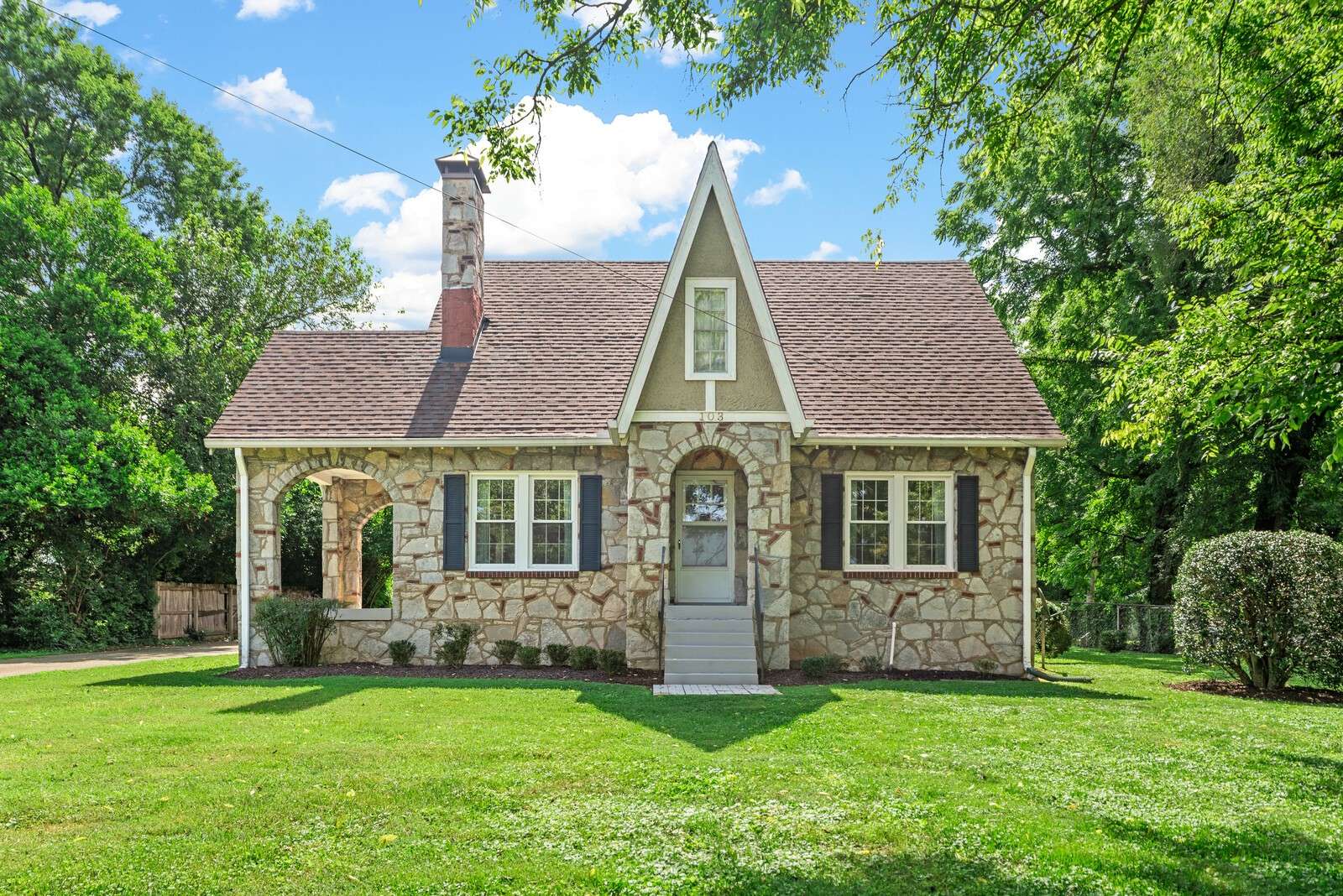103 Fairway Dr Nashville, TN 37214
OPEN HOUSE
Sat Jul 19, 2:00pm - 4:00pm
UPDATED:
Key Details
Property Type Single Family Home
Sub Type Single Family Residence
Listing Status Active
Purchase Type For Sale
Square Footage 1,811 sqft
Price per Sqft $276
Subdivision Stanford/Lannon
MLS Listing ID 2939009
Bedrooms 3
Full Baths 2
HOA Y/N No
Year Built 1938
Annual Tax Amount $2,473
Lot Size 0.760 Acres
Acres 0.76
Lot Dimensions 100 X 320
Property Sub-Type Single Family Residence
Property Description
Location
State TN
County Davidson County
Rooms
Main Level Bedrooms 1
Interior
Interior Features Built-in Features, Pantry, Primary Bedroom Main Floor
Heating Central
Cooling Central Air
Flooring Wood
Fireplaces Number 1
Fireplace Y
Appliance Microwave
Exterior
Exterior Feature Storage Building
Garage Spaces 1.0
Utilities Available Water Available
View Y/N false
Roof Type Asphalt
Private Pool false
Building
Lot Description Level
Story 2
Sewer Public Sewer
Water Public
Structure Type Stone
New Construction false
Schools
Elementary Schools Mcgavock Elementary
Middle Schools Two Rivers Middle
High Schools Mcgavock Comp High School
Others
Senior Community false
Special Listing Condition Standard




