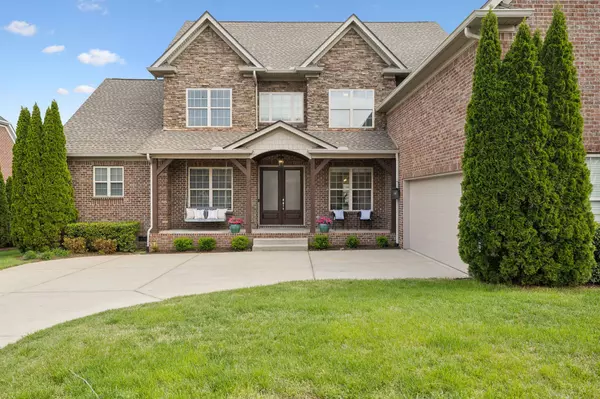316 Whitewater Way Franklin, TN 37064
OPEN HOUSE
Sun Aug 03, 2:00pm - 4:00pm
UPDATED:
Key Details
Property Type Single Family Home
Sub Type Single Family Residence
Listing Status Active
Purchase Type For Sale
Square Footage 4,103 sqft
Price per Sqft $353
Subdivision Willowsprings Sec 5
MLS Listing ID 2817323
Bedrooms 4
Full Baths 3
Half Baths 1
HOA Fees $75/mo
HOA Y/N Yes
Year Built 2011
Annual Tax Amount $3,638
Lot Size 9,583 Sqft
Acres 0.22
Lot Dimensions 80 X 120
Property Sub-Type Single Family Residence
Property Description
Tucked just minutes from Downtown Franklin, this beautifully renovated all-brick home offers the perfect blend of charm, space, and modern updates — ideal for today's busy families.
You'll love the two oversized bonus spaces—great for playrooms, movie nights, or teen hangouts—plus a cozy living room with gas fireplace and built-ins for family game nights.
The kitchen is the heart of the home, complete with new countertops, a stylish backsplash, and a walk-in pantry with wood shelving—plus a spacious mudroom/laundry area featuring cubbies, a sink, and storage to keep everyone organized.
Work-from-home parents will appreciate the dedicated office with built-in desk and shelves, and the peace of mind from major updates like a new roof (2022) and new HVAC units (2024).
Outside, enjoy a covered front porch with swing, a grilling-ready back porch, and one of the most sought-after amenity-rich neighborhoods in Franklin—complete with lake, pool, walking trails, sidewalks, and a playground.
This move-in ready gem offers room to grow, space to breathe, and a lifestyle families love. Don't miss this one-of-a-kind opportunity!
Location
State TN
County Williamson County
Rooms
Main Level Bedrooms 1
Interior
Interior Features Ceiling Fan(s), Entrance Foyer, Extra Closets, High Ceilings, Pantry, Redecorated, Walk-In Closet(s), High Speed Internet, Kitchen Island
Heating Central
Cooling Central Air, Electric
Flooring Carpet, Wood, Tile
Fireplaces Number 1
Fireplace Y
Appliance Electric Oven, Gas Range, Double Oven, Cooktop, Dishwasher, Disposal, Microwave, Refrigerator
Exterior
Garage Spaces 2.0
Utilities Available Electricity Available, Water Available
Amenities Available Park, Playground, Pool, Underground Utilities, Trail(s)
View Y/N false
Roof Type Shingle
Private Pool false
Building
Lot Description Level
Story 2
Sewer Public Sewer
Water Public
Structure Type Brick
New Construction false
Schools
Elementary Schools Pearre Creek Elementary School
Middle Schools Hillsboro Elementary/ Middle School
High Schools Independence High School
Others
HOA Fee Include Maintenance Grounds,Recreation Facilities
Senior Community false
Special Listing Condition Standard




