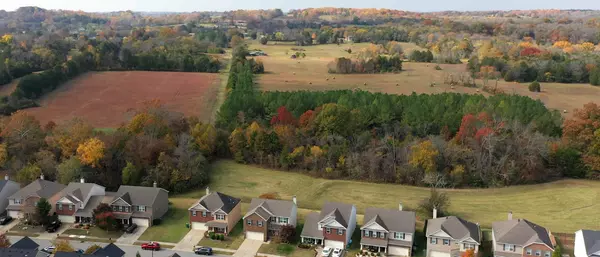361 Owl Dr Lebanon, TN 37087

Open House
Sat Nov 15, 2:00pm - 4:00pm
Sun Nov 16, 2:00pm - 4:00pm
UPDATED:
Key Details
Property Type Single Family Home
Sub Type Single Family Residence
Listing Status Active
Purchase Type For Sale
Square Footage 2,172 sqft
Price per Sqft $197
Subdivision Spence Creek Ph 13A
MLS Listing ID 3043356
Bedrooms 3
Full Baths 2
Half Baths 1
HOA Fees $60/mo
HOA Y/N Yes
Year Built 2010
Annual Tax Amount $1,714
Lot Size 5,662 Sqft
Acres 0.13
Lot Dimensions 51.32 X 110 IRR
Property Sub-Type Single Family Residence
Property Description
Fall in love with this freshly updated and well maintained home in a neighborhood designed for fun and relaxation! Enjoy resort-style amenities including an Olympic-size pool with kid's splash area, walking trails, clubhouse, and playground — perfect for active families and weekend gatherings.
Step inside to an open floor plan with a cozy wood burning fireplace, fresh neutral color paint throughout, kitchen cabinets professionally painted and easy to keep clean LVT flooring. The spacious eat-in kitchen offers plenty of room for family meals and entertaining. Upstairs, retreat to your Large master suite featuring a large walk-in closet with custom shelving organizer, and a spacious bathroom. No neighbors behind you. Large back yard to explore.
Additional highlights include a bonus room/loft, newer roof- 2023, Carpet Replaced in 2022, Stainless appliances remain. **See Feature sheet for more details! Best part...home professionally cleaned and is move-in ready!
This home has been beautifully cared for and move-in ready — come see it before it's gone!
* Washer/Dryer do not convey with home
Location
State TN
County Wilson County
Interior
Heating Central
Cooling Central Air
Flooring Carpet, Laminate, Vinyl
Fireplaces Number 1
Fireplace Y
Appliance Electric Oven, Electric Range, Dishwasher, Disposal, Microwave
Exterior
Garage Spaces 2.0
Pool In Ground
Utilities Available Water Available
View Y/N false
Roof Type Shingle
Private Pool true
Building
Lot Description Level
Story 2
Sewer Public Sewer
Water Public
Structure Type Brick,Vinyl Siding
New Construction false
Schools
Elementary Schools West Elementary
Middle Schools West Wilson Middle School
High Schools Mt. Juliet High School
Others
HOA Fee Include Recreation Facilities
Senior Community false
Special Listing Condition Standard

GET MORE INFORMATION




